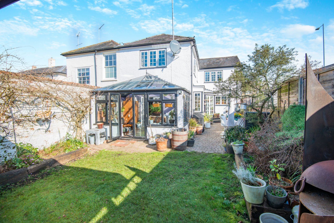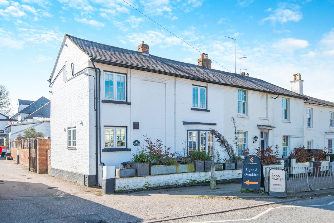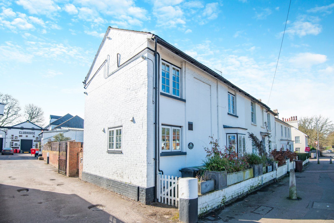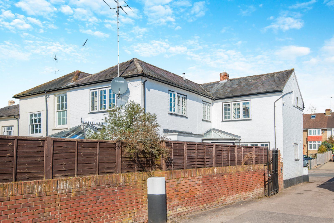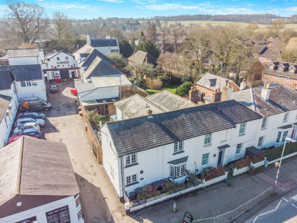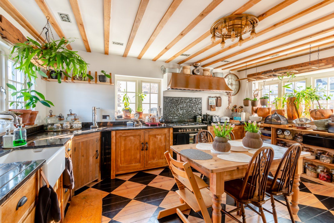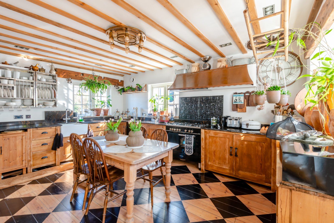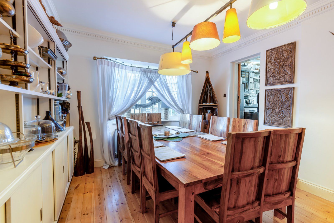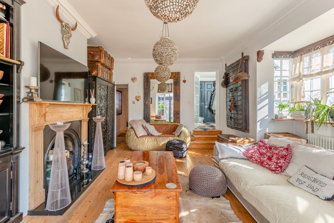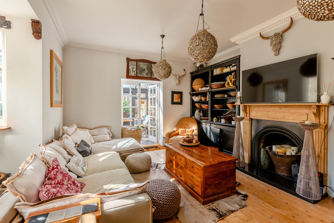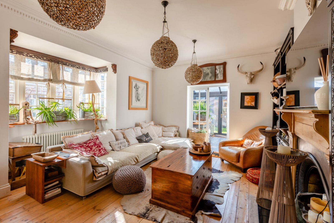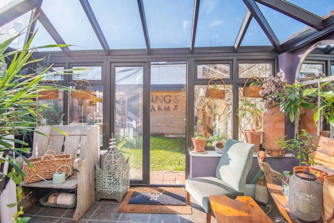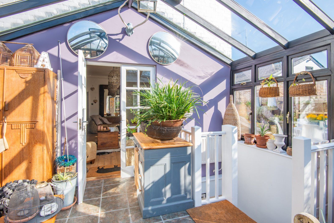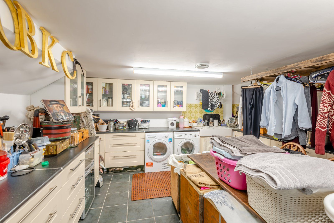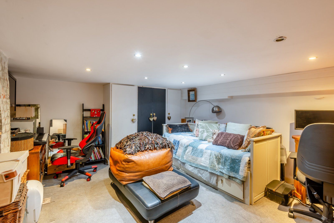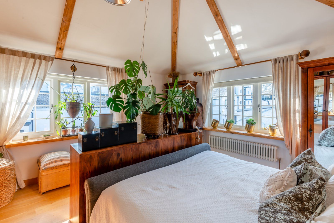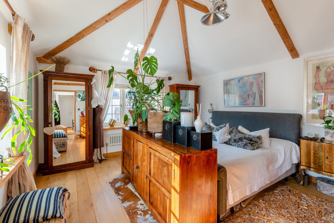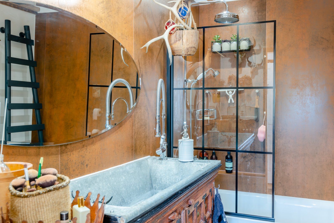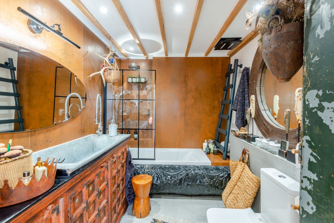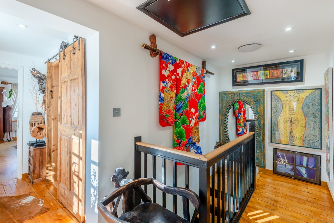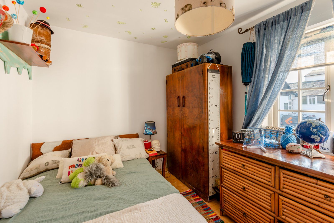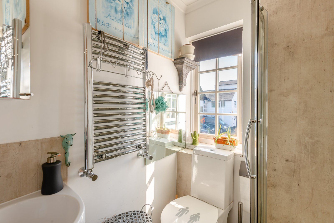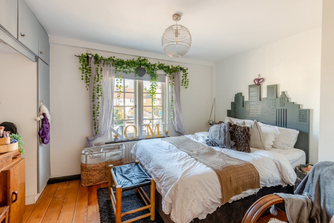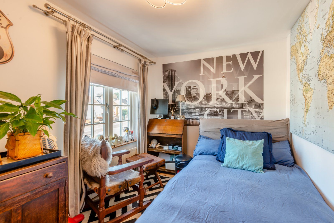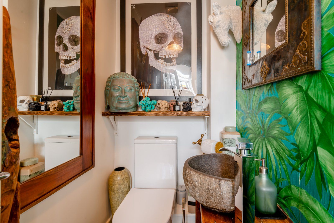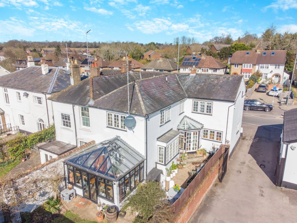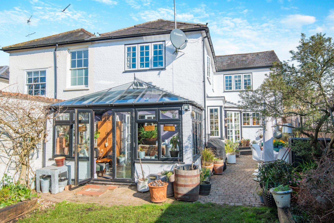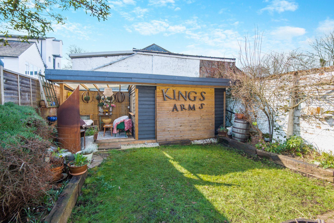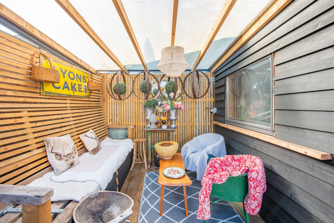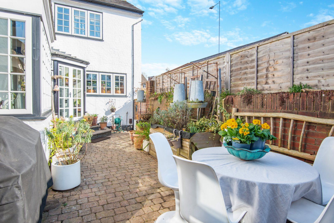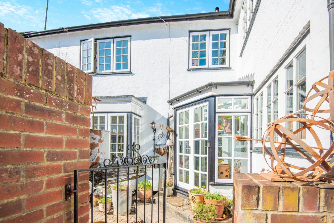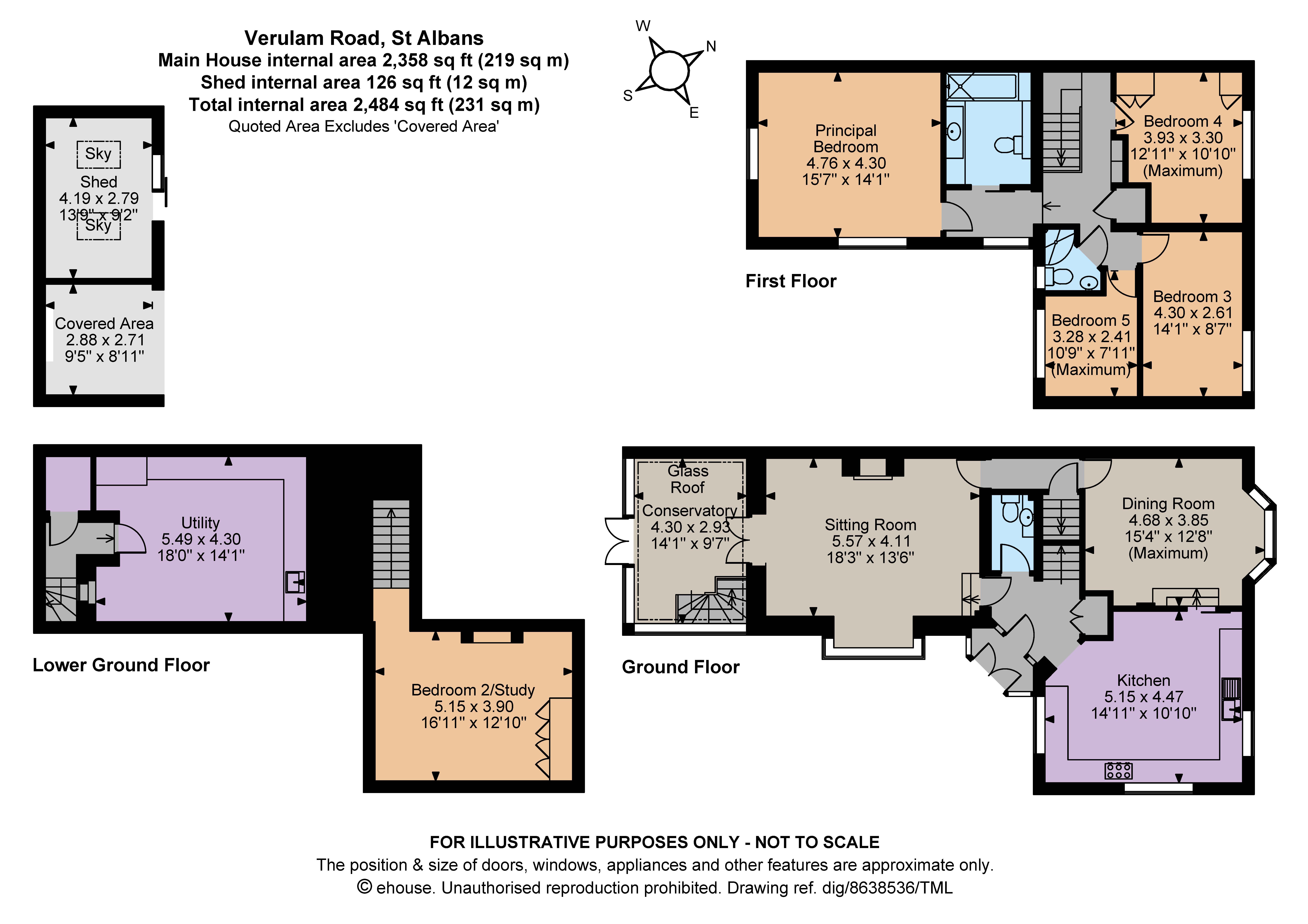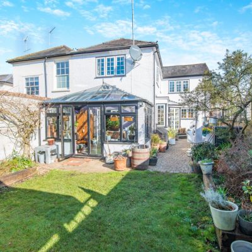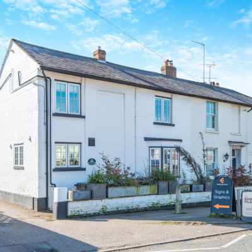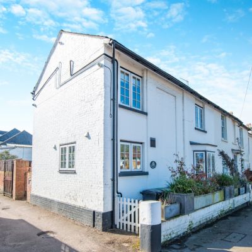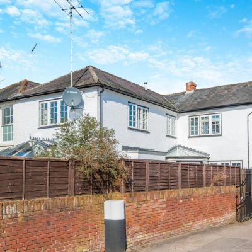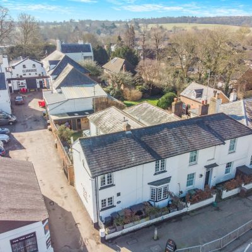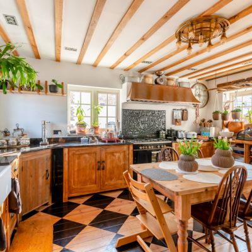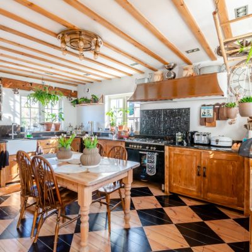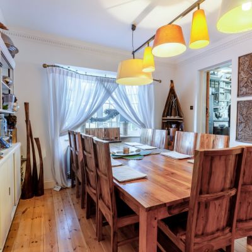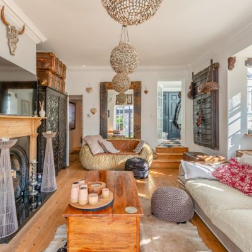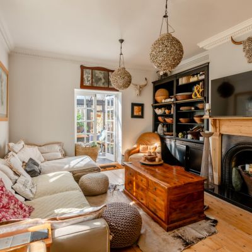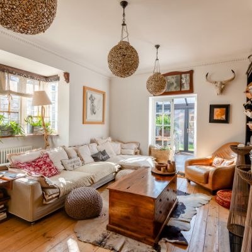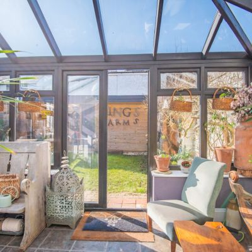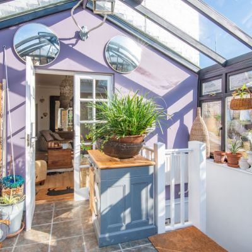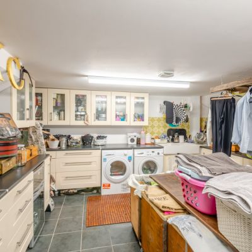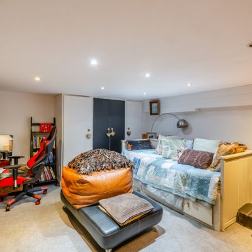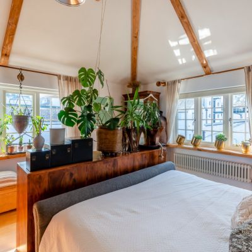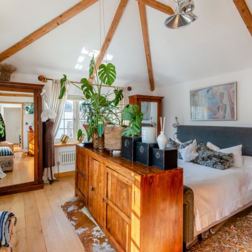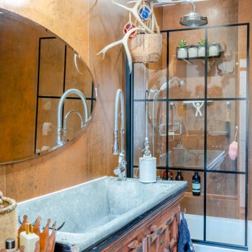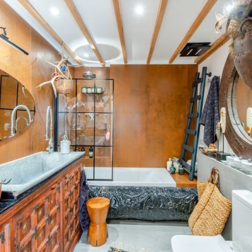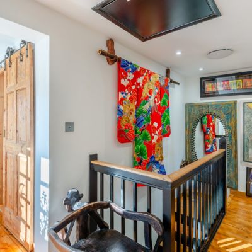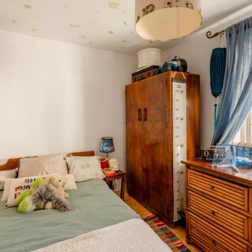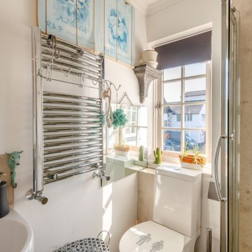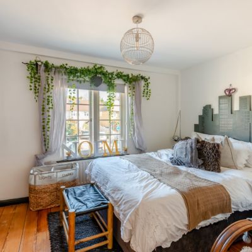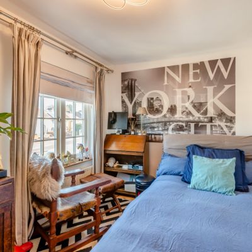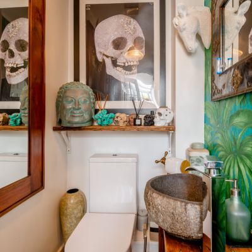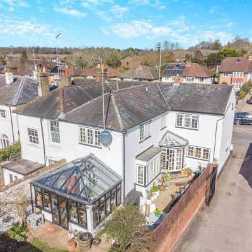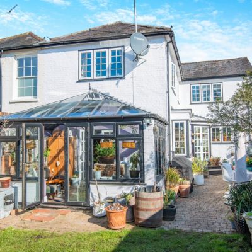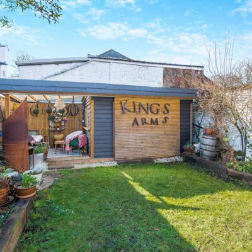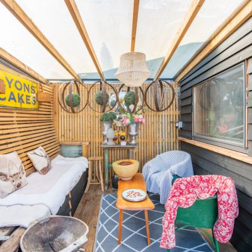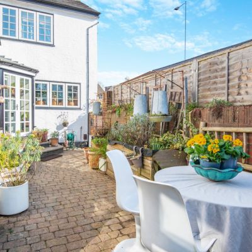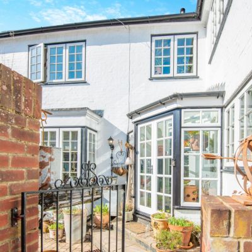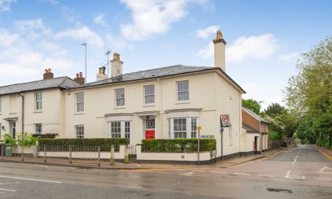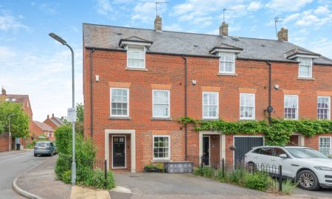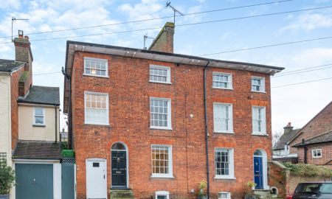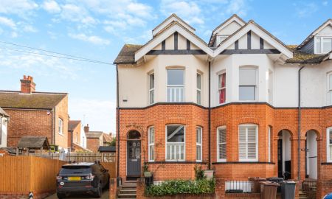St Albans AL3 Verulam Road
- Guide Price
- £1,500,000
- 5
- 2
- 3
- G Council Band
Features at a glance
- 3 RECEPTION ROOMS
- 5 BEDROOMS
- 2 BATHROOMS
- GARDEN
An attractive, generously-proportioned end-terrace family home.
181 Verulam Road is an attractive white-painted end-terrace family home offering almost 2,400 sq ft of light-filled, flexible accommodation arranged in al L-shape over three floors. Configured to provide an ideal family and entertaining space and featuring a wealth of creative touches and wooden flooring across much of the ground and upper floors, the accommodation flows from a glazed rear porch and reception hall with useful storage and cloakroom with feature stone sink. It comprises a sitting room with bay window, feature fireplace and double doors to a conservatory with vaulted glazed roof, tiled flooring and French doors to the terrace. A door from the sitting room opens to an inner hall, in turn giving access to a dining room with front aspect bay window and a neighbouring kitchen, also accessible from the reception hall. The kitchen has a diamond-painted wooden floor, space for a table, freestanding base units, bespoke wall storage, complementary worktops and splashbacks, a Belfast sink and modern integrated appliances. Stairs from the inner hall descend to a generous L-shaped bedroom with built-in storage and feature fireplace. Separate stairs from the conservatory give access to a lower ground floor store and large fitted utility room with butler’s sink. Stairs rise from the reception hall to the first floor which provides the property’s four remaining bedrooms, one with built-in storage, a family shower room and a modern family bathroom with feature wall cladding, a wooden storage cupboard topped by a galvanised sink and an ornate bath panel.
Local Authority: St Albans City and District Council Services: Electricity, gas mains water and private drainage. Mobile and Broadband checker: Information can be found here /https://checker.ofcom.org.uk/en-gb/ Council Tax: Band G EPC Rating: D Wayleaves and easements: the property is sold subject to any wayleaves or easements, whether mentioned in these particulars or not.
Outside
Set behind low-level walling and having plenty of kerb appeal, the property is approached over a gated side driveway giving access to a rear pedestrian gate opening to the entrance porch. The enclosed part-walled rear garden is laid to lawn bordered by raised flower and shrub beds and features a generous timber-framed and weatherboarded shed with attached open-sided covered area with decked flooring and bespoke seating, currently configured as an entertaining space, and a generous wraparound block-paved terrace, the whole ideal for entertaining and al fresco dining.
Situation
The property is located at the heart of the Cathedral Quarter in the old conservation area of the city, within very easy reach of the city centre and its wealth of amenities including shopping, service and leisure activities including Verulamium Park, The Abbey, St. Michael’s Village and very well-regarded local schools.
The mainline station, with its fast through services via St. Pancras International to the City (19 mins), Gatwick and beyond, is also close at hand. Road users enjoy easy access to the M1, M25 and the A1(M) and to the airports at Heathrow, Luton and Stansted.
Read more- Floorplan
- Virtual Viewing
- Map & Street View

