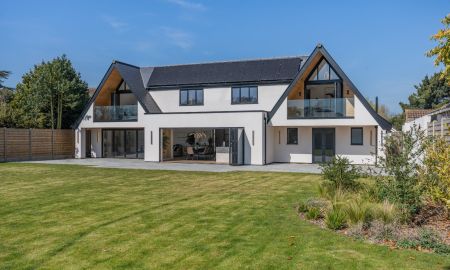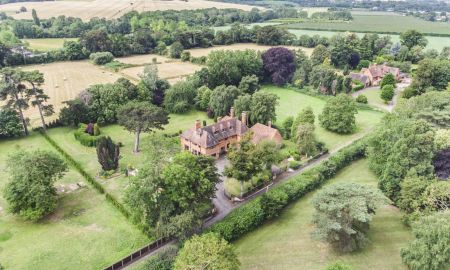Ramsgate Kent CT11 Victoria Parade
- From£1,900,000
Features at a glance
- A magnificent example of an early Arts and Crafts House.
- Superb elevated, coastal position with stunning sea views
- Futher substantial detached building available by seperate negotiation.
An important Grade II listed Arts & Crafts house in a prominent coastal location
Entrance hall | Sitting room | Dining room | Morning room | Kitchen | Master bedroom with en suite bathroom | Conservatory | 3 Further bedrooms | | Family bathroom | Garage | Garden | Further detached building available.
East Court is a magnificent example of an early Arts and Crafts House. Listed Grade II, the house is set in an elevated position enjoying wonderful panoramic views of the English Channel. Originally commissioned by the tobacco magnate, Sir William Henry Wills, the house was designed by celebrated architects Ernest George and Peto in 1889. Built as a seaside holiday home, the house passed to Wills niece, Janet Stancomb-Wills, on his death in 1911.
In 1952 East Court was purchased by the Church of England Childrens Society, who ran it as a childrens home for 30 years. The house was sold in 1983 and used as a school for dyslexic children. East Court School closed in 2009 and was then purchased by the current owners, who have painstakingly restored the property to a private house. In so doing the sellers have searched for and found fittings appropriate to the age and style of the property, thus returning it to its former glory.
An unusual covered and gated Lytch style entrance portico leads to the front door. From here a panelled passageway leads into the magnificent reception hall. Marble floors, oak panelling and ornate ceilings set the tone for this handsome house. The principal rooms are all accessed from here. King among these is the drawing room, a superbly proportioned room with fabulous plaster detailing on the ceiling and good sea views. Adjacent is the dining room, an equally fine room with a superb, mainly carved wooden fireplace surround and matching dresser. The library is on the north eastern corner of the house and is fully fitted with shelves and cupboards. Ornate ceiling details are a feature of all the main rooms. Next door is the study, a smaller more intimate room.
A service passageway runs behind the oak and leaded light screen of the hallway which leads to the kitchen, a magnificent room with a domed ceiling and panelled walls, and a central glazed fanlight. Double doors lead out to the south facing terrace. The kitchen has been sympathetically designed to fit in with the style of the house with custom made units, a central island and a five oven Aga with adjoining module. Adjacent is a generous utility room. The service passageway leads to a suite of four rooms, which have yet to be modernised and stairs lead down to a three room cellar. At the end of the passageway is a large, marble floored cloak room with a door leading back to the front hall.
The wide oak principal staircase leads from the hall to a half landing with a large stained glass window, which incorporates the William Wills monogram. The main landing is a superb welcoming space, with a half landing overlooking the hall. All the bedroom suites are accessed from here.
The master suite is on the south eastern corner and has a wonderful double aspect and sea views. The newly fitted en suite bathroom has mosaic tiles and marble walls. This suite is completed by a dressing room. Interlinking with the main bedroom is a small bedroom/reading room with a door into the covered balcony. Two further en suite bedrooms and a fifth bedroom, with an adjoining potential bathroom, complete the first floor accommodation. At the end of the landing a staircase leads to the second floor, where there are six further bedrooms, as yet unmodernised.
A secondary stairway from the first floor landing leads down to the rear service passageway
East Court annexe is available by seperate negotiation - Guide price £450,000 Set to the rear of the main house this large, detached building of just over 3000 sq ft, is built in the same Arts and Craft style and is currently arranged as a a first floor flat with store rooms and a double garage below.
Outside
The gardens are to the south and the house and are well designed, giving good levels of seclusion. Stone pathways surround a central sunken lawn, with well stocked beds, and an unusual Edwardian grotto. Immediately to the south of the home is a large terrace with a small, marble-lined plunge pool. From here steps lead up to the raised lawn and the Annexe.
Situation
Ramsgate is located on the East Kent coast and is well known for having some fine Georgian architecture, with little-known residential squares redolent of London. During the 18th and 19th centuries, the town was a well-known destination for affluent families to 'take the sea air'. Ramsgate town is undergoing a regeneration programme centred on the thriving marina. The harbour is especially picturesque and the area offers a good range of facilities including a Waitrose supermarket, together with other stores at the recently constructed Westwood Cross shopping and leisure complex, approximately 4 miles distant.
Further leisure, cultural and educational facilities can be found in the Cathedral City of Canterbury approximately 13 miles away. Ramsgate rail station provides connecting services to London, and the new High Speed Line takes about 80 minutes to St Pancras. The nearby A299 Thanet Way gives good access to the M2 motorway.
There is a cross-channel service to Ostend and a wider range of services to the continent from Dover and Le Shuttle services from Folkestone. In addition, Eurostar services to the continent are available from Ashford International station.
Directions
In the centre of Ramsgate, proceed down to the harbour. Keeping the Pizza Express restaurant on the right, take the coastal road in a northerly direction. Continue up the hill and remain on this road keeping the sea to the right. Pass the Granville Theatre and continue straight on. East Court will be found on the left-hand side.
Read more- Map & Street View








































