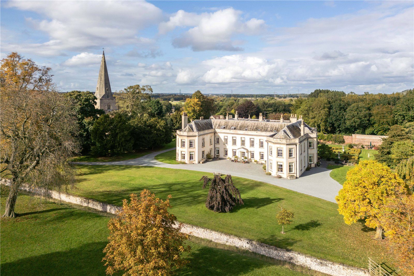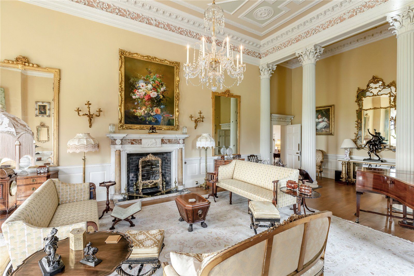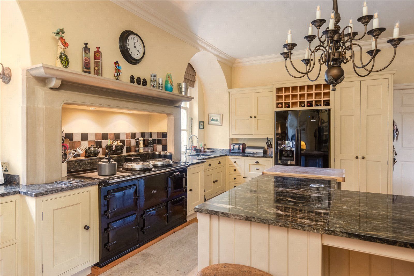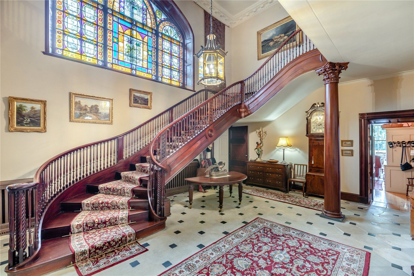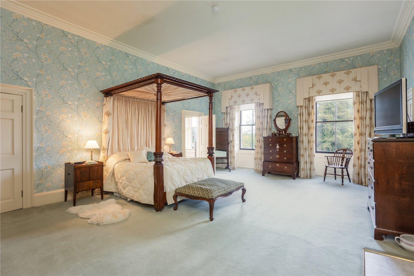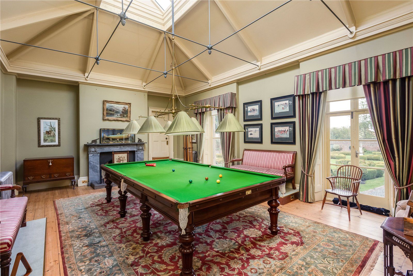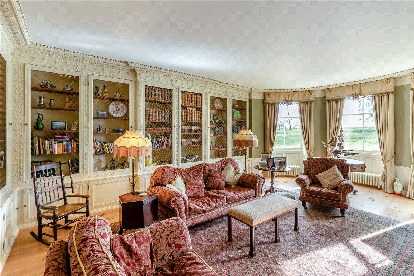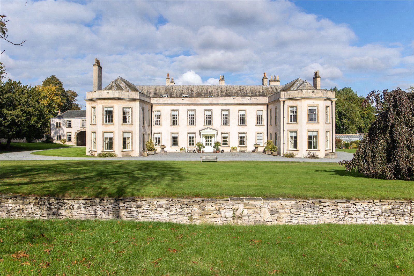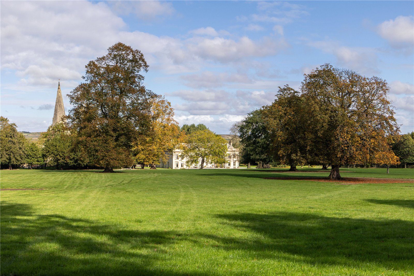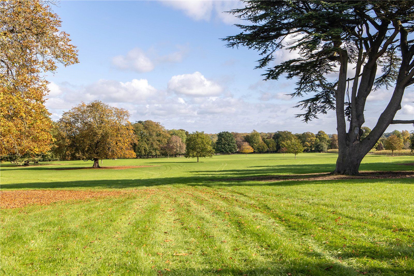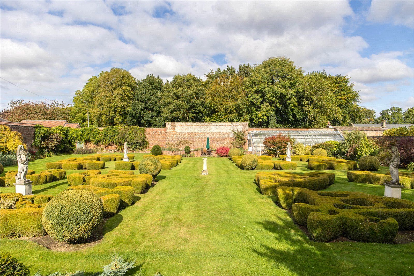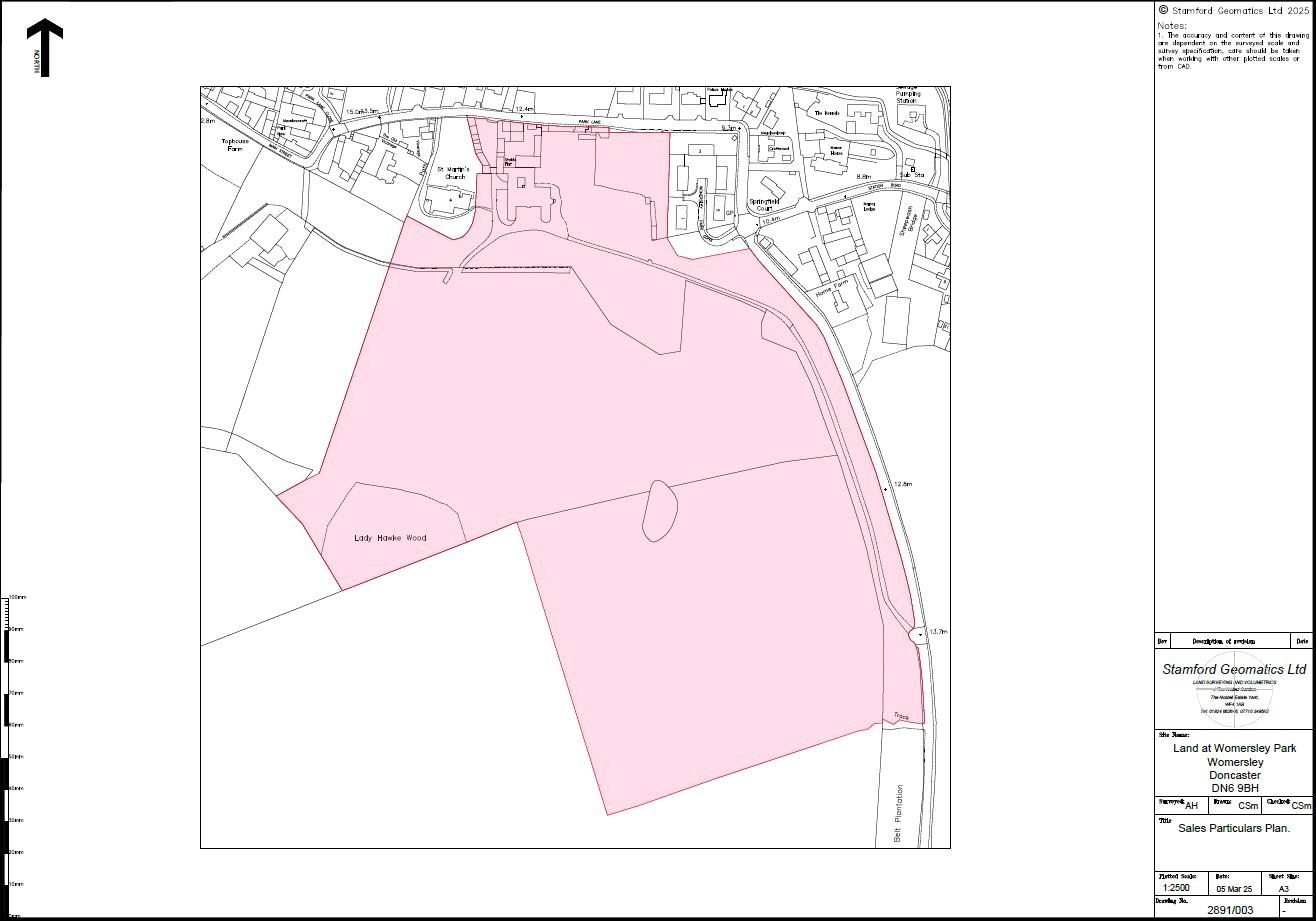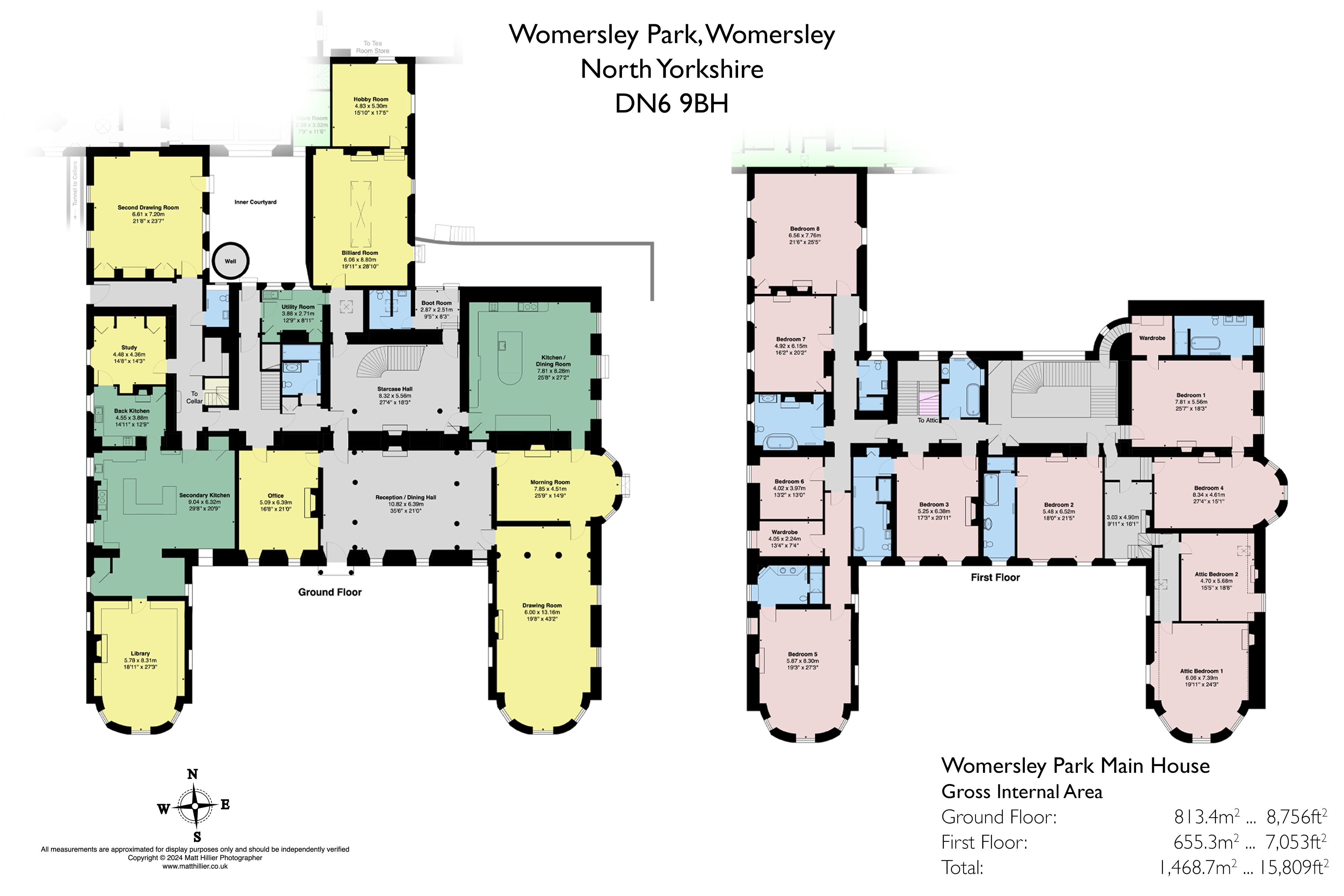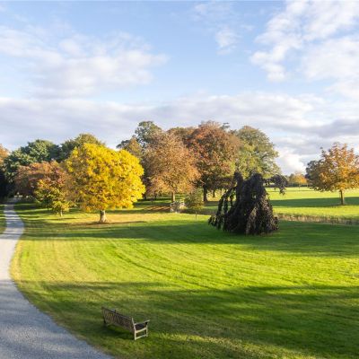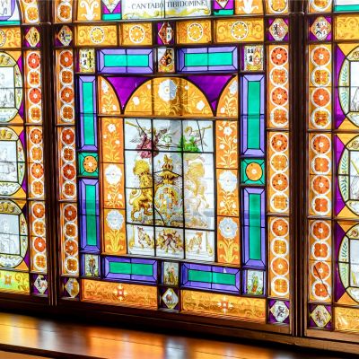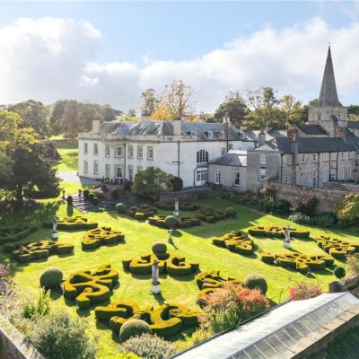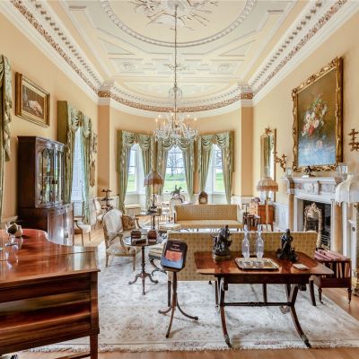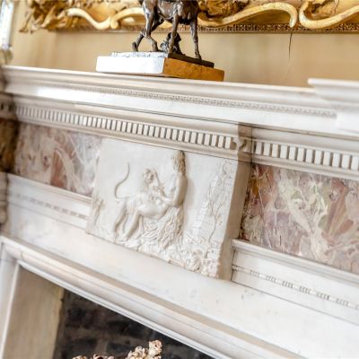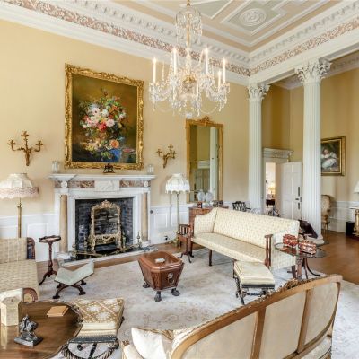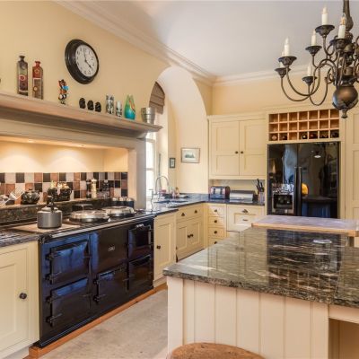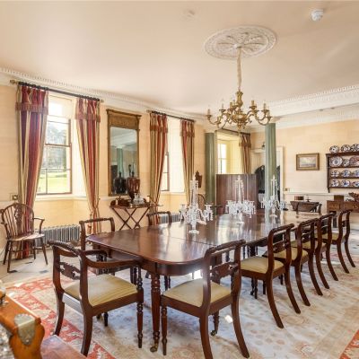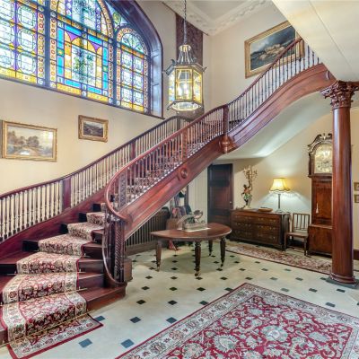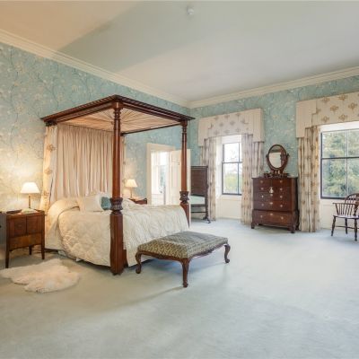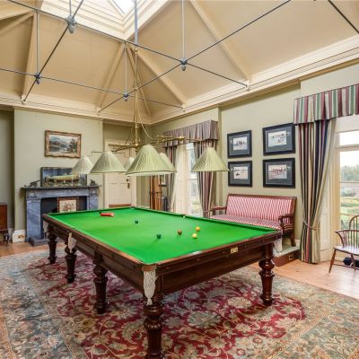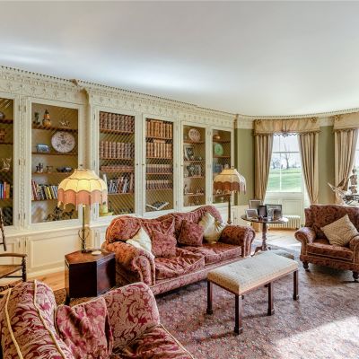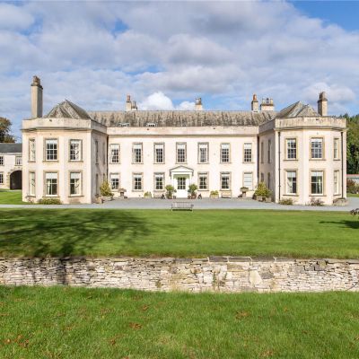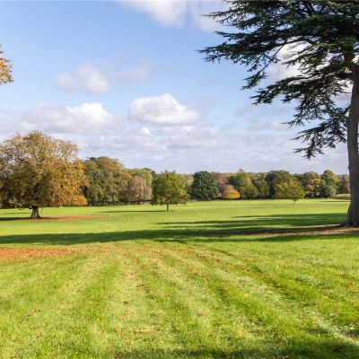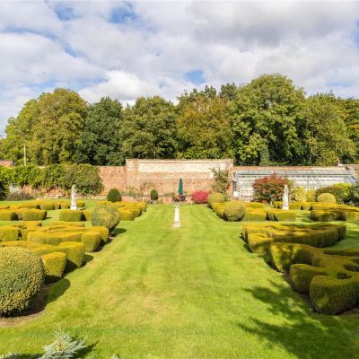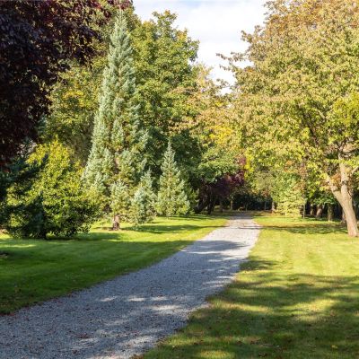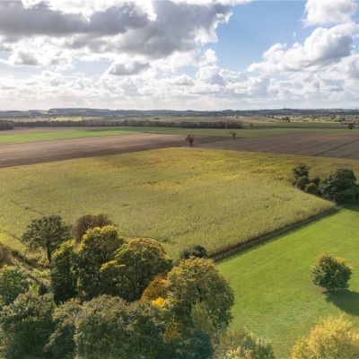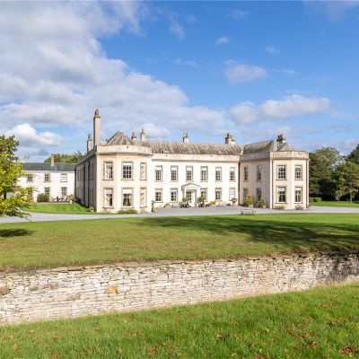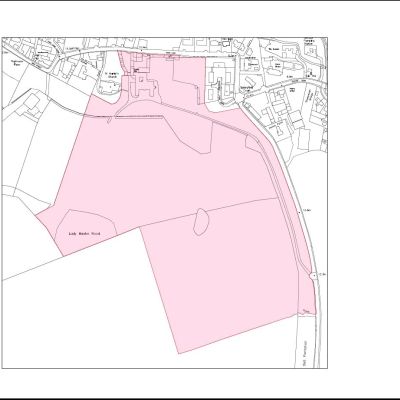Doncaster South Yorkshire DN6 Womersley
- Guide Price
- £5,000,000
- 10
- 7
- 8
- Freehold
Features at a glance
- Sales particulars available upon request
- Viewing is strictly by appointment only
- Main house, 5 additional self-contained accommodations & a coffee shop
- Main house internal area 15,809 sq. ft / 1,468.7 sq. m
- Floorplans for the further properties available upon request
- Ancillary space including garaging and workshops
- Circa 38 acres in all
- Steeped in history
A beautiful Georgian hidden gem set in gardens and parkland
Sales particulars are available upon request.
Nestled on the southern edge of the picturesque village of Womersley, Womersley Park is a masterpiece of heritage and charm. Lovingly cared for by its current owner, it stands as one of Yorkshire’s great historic houses, seamlessly blending its rich history with the comforts of modern living.
The Hall enjoys an enviable position, facing south across its rolling parkland and agricultural round. The village itself, once an integral part of the Womersley Park Estate of 4,688 acres, retains its traditional character with an enchanting array of stone-built houses and former farm steadings that exude rustic charm.
The main entrance to the estate lies to the south-east, where the sweeping carriageway drive leads gracefully to the front of the Hall. Externally, the Hall’s symmetrical Georgian architecture makes a bold and elegant statement. Inside, the property is a celebration of immaculate craftsmanship, blending period details with contemporary essentials. Every original feature has been lovingly preserved, ensuring the character and history of the home remains throughout.
The grand front door opens into a splendid reception hall, currently utilised as an atmospheric dining room. Defined by four stately pillars, the space serves as the heart of the home, offering access to several key rooms.
The drawing room is a showstopper, with its exquisitely panelled ceiling adorned with ornate cornices and friezes. Four fluted Corinthian columns support the room’s grandeur, while the white marble chimney piece with sienna pilasters stands as a central feature. Natural light floods the space through tall sash windows and a large bay window, all equipped with working shutters, ensuring the room feels both regal and inviting.
The morning room is a haven of tranquillity, bathed in east-facing light from a grand bay window with central French doors that open onto the grounds. Meanwhile, one of the home’s two kitchens can also be accessed from the reception hall as well as the morning room. This wood-panelled kitchen exudes warmth and charm, with a central island and ample space for dining and relaxation, making it the perfect family gathering spot.
At the heart of the house is the staircase hall, a breathtaking space crowned by a carved Cuban mahogany staircase with intricate timber balusters, plus 13 matching Cuban mahogany doors. A spectacular stained-glass window appears to be 17th Century work, largely if not entirely by Henry Gyles, virtuoso and glass painter of York. Featuring the Fairfax coat of arms, adding a touch of artistry and heritage, illuminating the staircase and the impressive galleried landing above.
The first-floor landing, adorned with a detailed cornice and ceiling rose, leads to an impressive collection of private rooms. There are four en suite bedrooms, two of which feature walk-in wardrobes, along with six additional bedrooms, including two nestled in the attic. Three further bathrooms serve this level. For those seeking additional space, the expansive attic area offers exciting potential for development.
The Hall boasts a plethora of additional spaces include a stately library, complete with original bookcase cabinets believed to be the work of Robert Adam, an elegant billiard room, featuring a lantern ceiling and access to the walled garden as well as a secondary kitchen and dining area, with a central island and charming curved door arches and windows. There is also a further sitting room, a well-appointed study, and a practical boot room.
Services: Mains electricity, water, sewerage, biomass district heating system which services the Hall, Butler’s Apartment, Stable Apartment, Wilson’s Cottage and The Old Post Office House. Superfast broadband. A biomass district heating system provides heating and hot water for the principal residence, both apartments and Wilson’s Cottage and The Old Post Office House.
Council Tax Womersley Park H Butler’s Apartment A Stable Apartment A Wilson’s Cottage B The Old Post Office House D Gardener’s Cottage B Fig and Olive Coffee Shop Business rates
London King Cross can be reached from Womersley in around 2 hours via Doncaster Train Station.
This property has 38 acres of land.
Outside
The grounds of Womersley Park are as impressive as the Hall itself, providing a backdrop of natural beauty and historic charm. With walled gardens, sweeping parkland, agricultural land and carefully preserved details, the estate captures the essence of Yorkshire’s enduring elegance.
An immaculate formal walled garden lies to the east of the Hall, where in addition, is situated a garden store and a large greenhouse and old potting shed and a dovecote.
The land lies predominantly to the south of the Hall, where lawned gardens and a ha-ha give way to parkland with a number of mature specimen trees including beech, cedar, lime, walnut and horse chestnut. There are interspersed areas of woodland around the land. There are circa 13 acres of arable land which is farmed in partnership with a neighbouring farmer. The parkland is let under a grazing licence. The total acreage of the Estate is circa 38 acres.
*Butler’s Apartment* Three-bedrooms with kitchen and sitting room. The majority is on the first floor with a staircase and store room on the ground floor, with its own dedicated outside space. This apartment is currently rented out on an AST.
*Stable Apartment* Two-bedroom with kitchen and sitting room. The majority is on the first floor with a staircase and store room on the ground floor. This apartment is currently rented out on an AST.
*Wilson’s Cottage & The Old Post Office House* With their own entrances from Park Lane, you will find a pair of semidetached cottages. Wilson’s Cottage to the west is a two-bedroom cottage split over two floors and has a good sized garden to the side and rear of the property. The Old Post Office House is a three-bedroom cottage split over two-floors and also has a good-sized garden to the rear of the property. These cottages are currently rented out on an AST.
*Gardener’s Cottage* Also situated on Park Lane and adjacent to the walled garden is a two-bedroom cottage split over two floors and with a patio to the south and a courtyard to the west. This cottage is currently let on an AST.
*Outbuildings* A private gated entrance gateway from Park Lane takes you into a traditional coaching courtyard which includes separate garaging for multiple cars, garage loft, original stalls, a workshop and stores.
*Commercial spaces* The Fig & Olive Coffee Shop is let on tenancy outside of Landlord & Tenant Act.
An additional building has change of use PP for a commercial space and is unlet.
Directions
Exit the A1 at the Darrington exit and head east towards the village of Womersley. After about three miles you will enter the village, continue from Main Street onto Park Lane, at the roundabout head south onto Churchfield Lane. The carriageway driveway entrance is situated on the left of Churchfield Road heading north and is just after you pass the Womersley village sign.
what3words: ///richest.thickened.visitors
Read more- Floorplan
- Map & Street View

