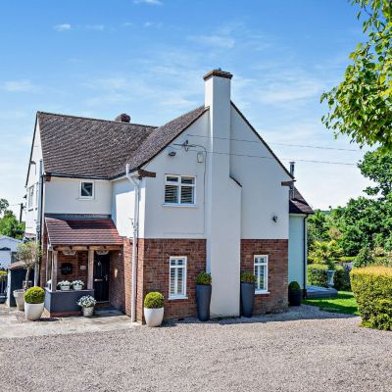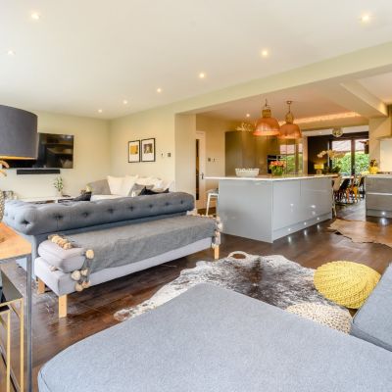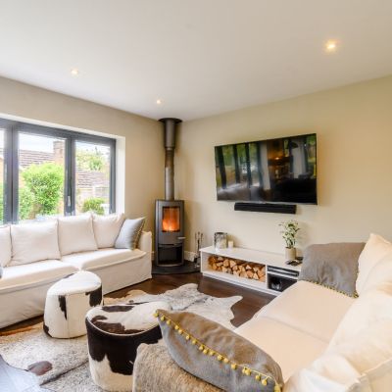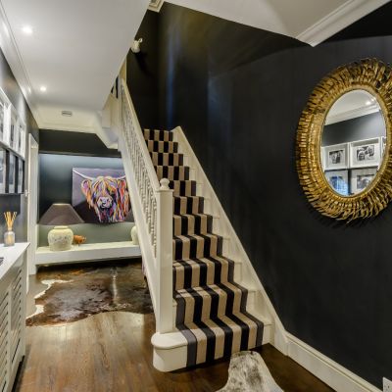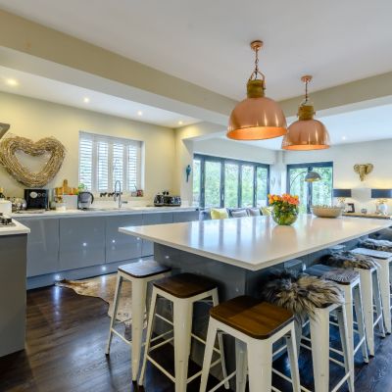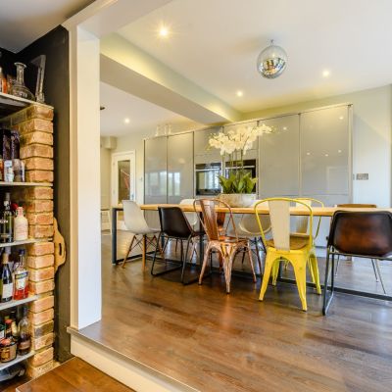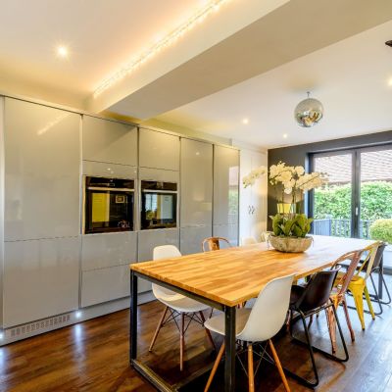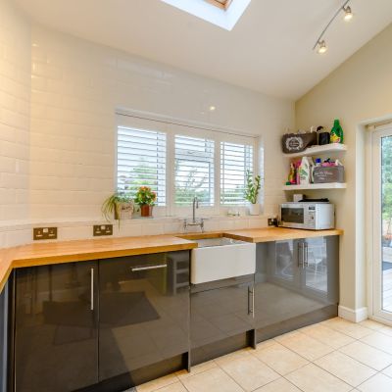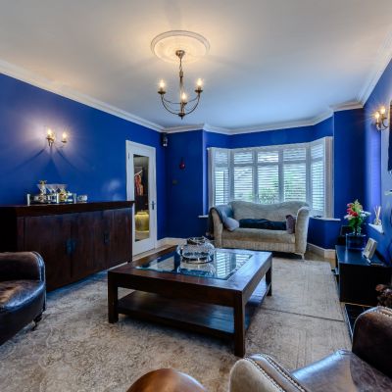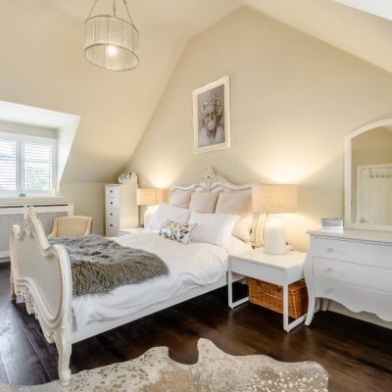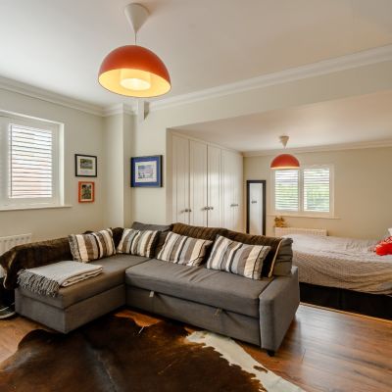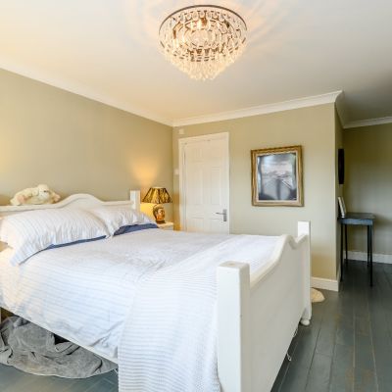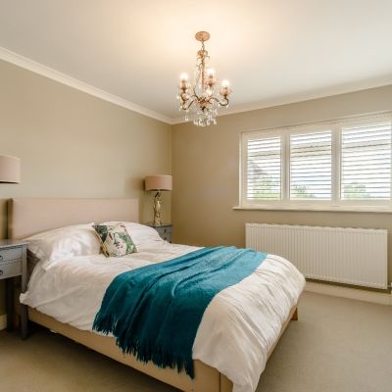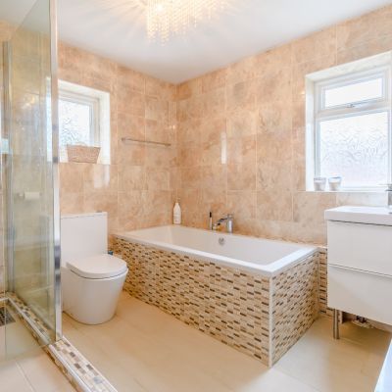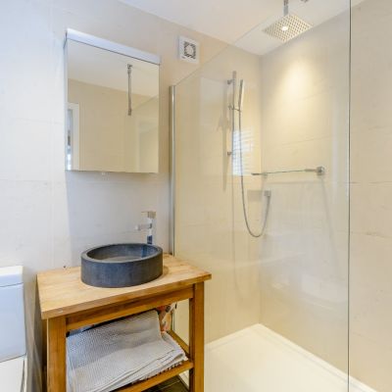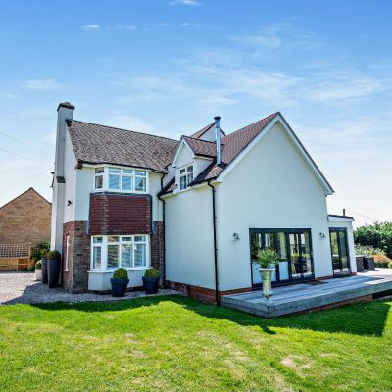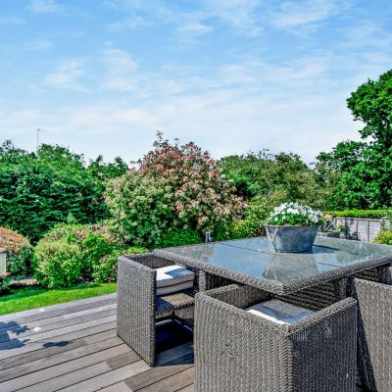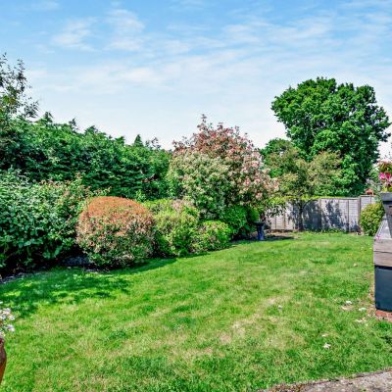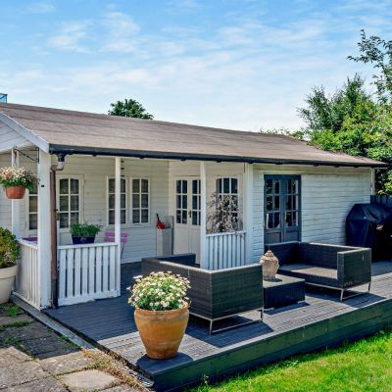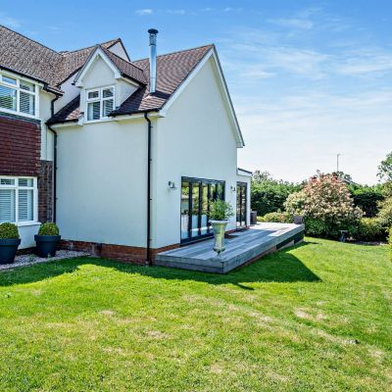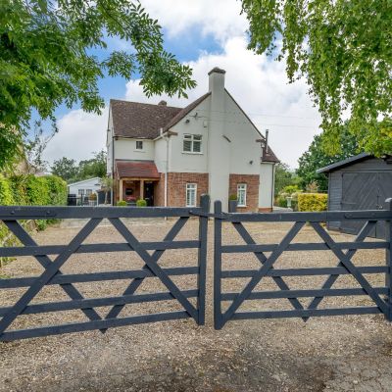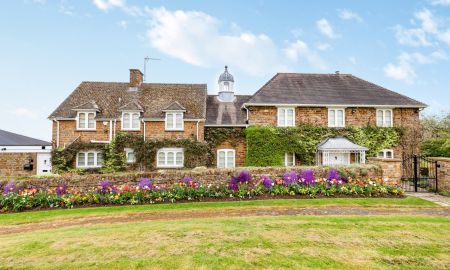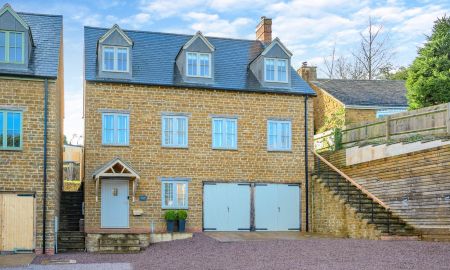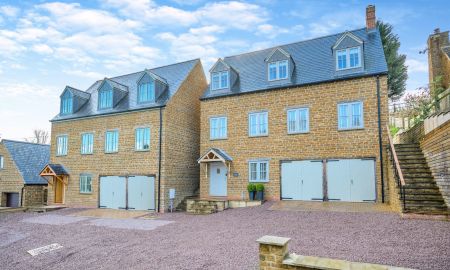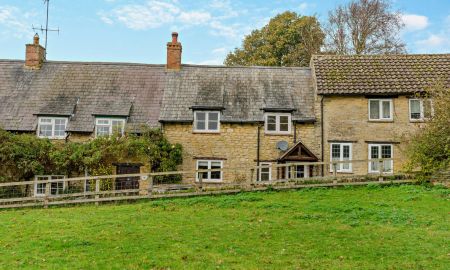Daventry Northamptonshire NN11 Frog Lane, Upper Boddington
- Asking Price
- £825,000
- 4
- 3
- 2
- Freehold
Features at a glance
- • Detached property
- • Flexible accommodation
- • Off road parking with garage
- • Out buildings
- • Wrap around garden
- • Village location
A detached property with stylish open-plan living and useful outbuildings
24 Frog Lane is a detached, four bedroom property with well-proportioned accommodation throughout, stylish open-plan living and useful outbuildings which has been improved and extended by the current owner over the years. There are wooden shutters built-in throughout the property.
The front door opens to a spacious entrance hall which provides access to all of the principal reception rooms including the double aspect sitting room with feature fireplace and bay window. The heart of the property is the impressive, open-plan kitchen/dining/living room with bi-fold doors on all walls opening up to the garden, there is underfloor heating in this part of the property. The kitchen area has a large island with storage built-in, a range of base level cupboards, granite work surfaces, one and a half sink, 6 burner gas hob with induction fan above and two Neff ovens. The dining area has space for a large table, a whole wall of built-in storage and bi-doors out to a terrace, the living area has a feature wood burning stove. Steps down from the dining area lead to a study area and through to the utility room with a range of base level units, Belfast sink, integrated dishwasher, wooden work surfaces and a door to the garden. The ground floor accommodation in competed by a downstairs cloakroom.
Stairs rise from the entrance hall to the first floor which comprises the master bedroom with built-in storage and en-suite shower room, guest bedroom with built-in storage and en-suite shower room, two further double bedrooms, both with built-in storage and one with a sitting area and a family bathroom. Stairs up from the first floor landing provide access to a large loft space.
Outside
To the front of the property five-bar gates provide access to the gravelled off-road parking and detached garaging and stores.
The garden wraps around the property and is mainly laid to lawn with shrubbery borders. A large area of decking leads out from the open plan kitchen/living/dining room, ideal for alfresco entertaining. 24 Frog Lane also benefits from having a large detached outbuilding, currently set up as a salon, this could be used as a home office or games room. There is water and electricity connected.
Agent’s note: The vendor of this property is an employee of (or a relative of, or an associate of an employee of) Strutt & Parker.
Situation
Upper Boddington is an attractive traditional village surrounded by open countryside on the borders of South Northamptonshire and South Warwickshire. Village amenities include a church, public house, village all, an excellent primary school (catchment for the popular Chenderit Secondary School in Middleton Cheney). A farm shop and public house can be found in Lower Boddington. The village is well placed for excellent private schools including Carrdus (Overthorpe), Winchester House (Brackley), Stow School, Bloxham School and Tudor Hall.
Directions
From Banbury take the A423 towards Southam, after about 6 miles turn right at The Wharf Inn (Fenny Compton) crossroads, head past the turning for Priors Hardwick and continue around the corner. Fork left to Upper Boddington, proceed into the village and take the left turning onto Frog Lane, continue up Frog Lane until you reach a triangle of grass. Turn left and number 24 will be on your left hand side.
Read more- Virtual Viewing
- Map & Street View























