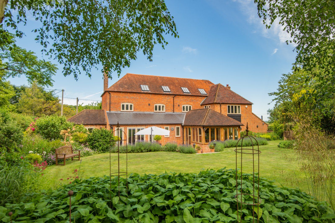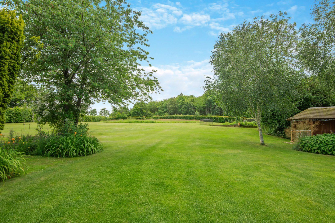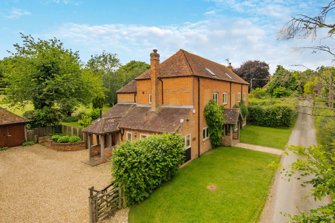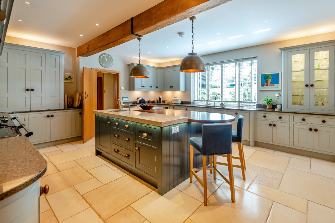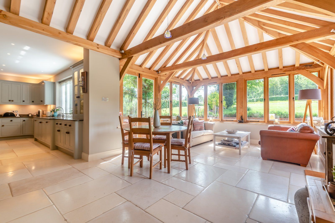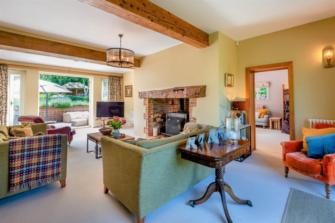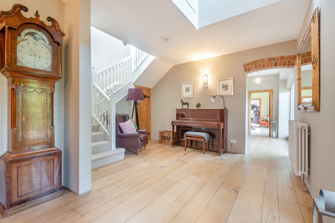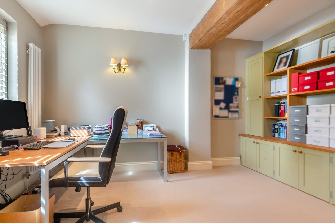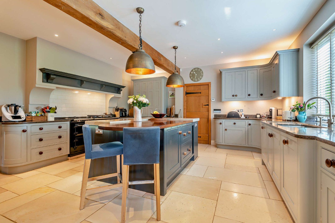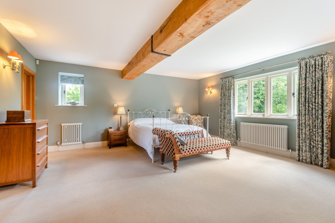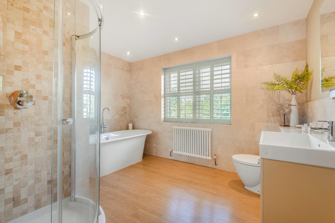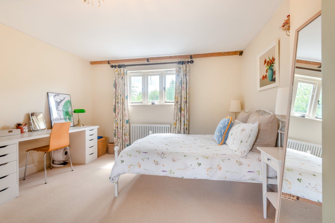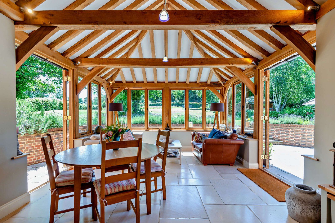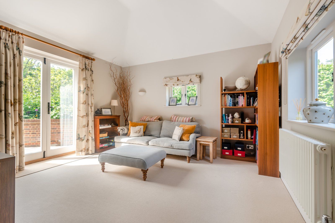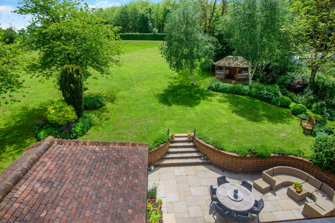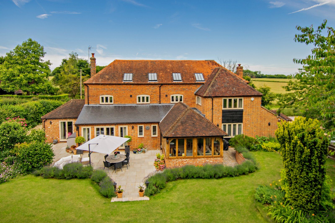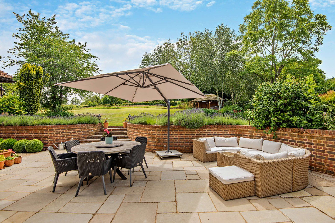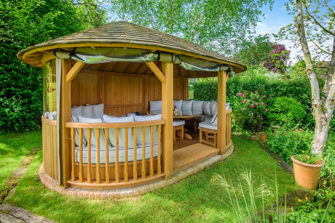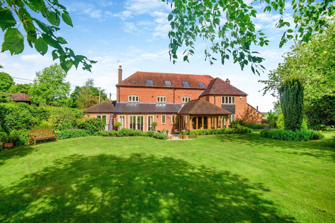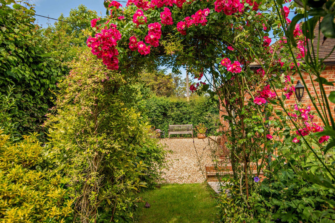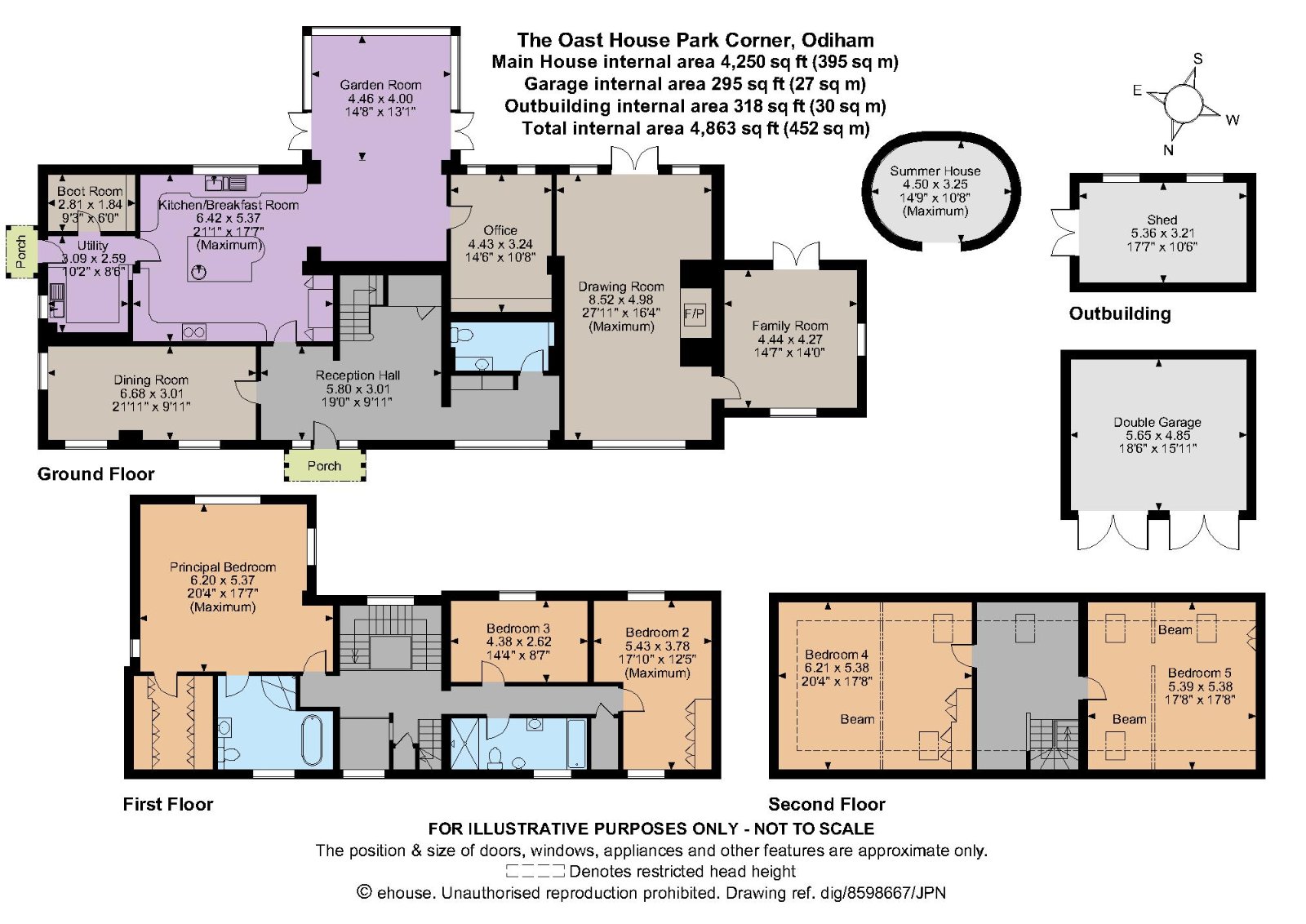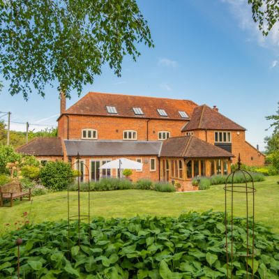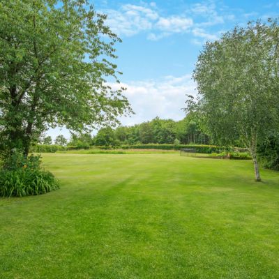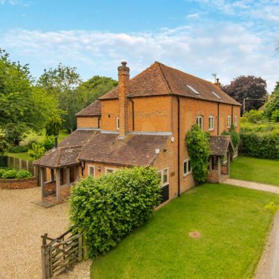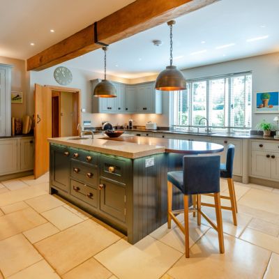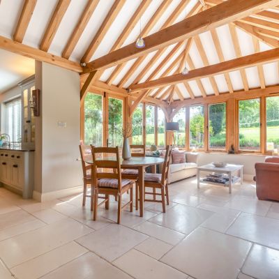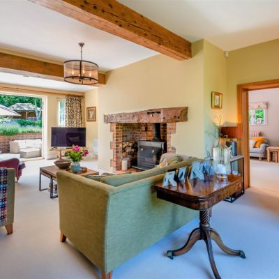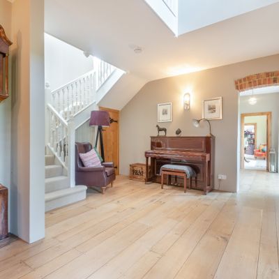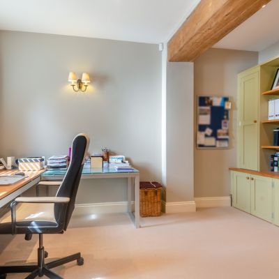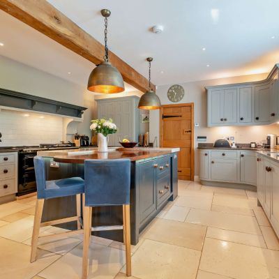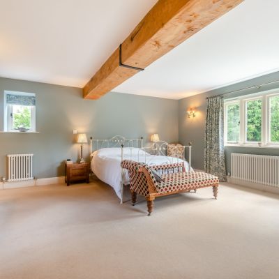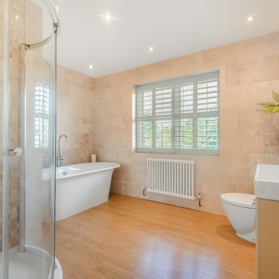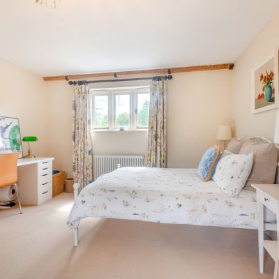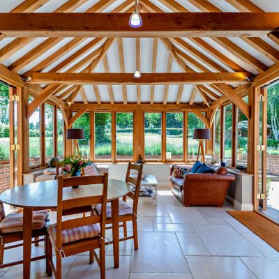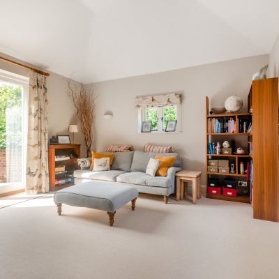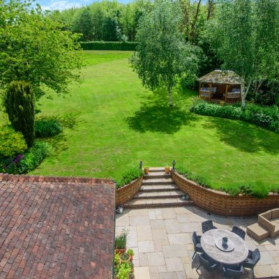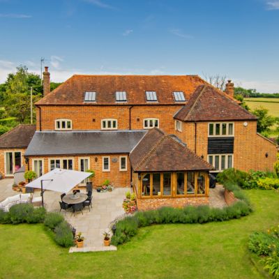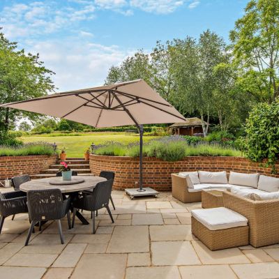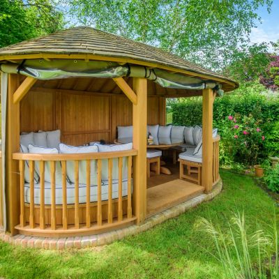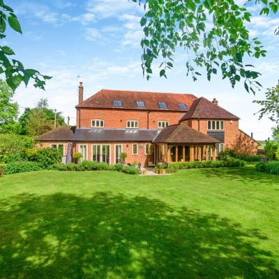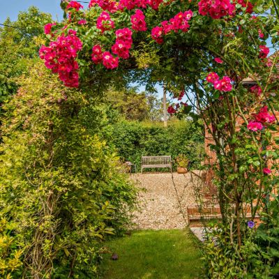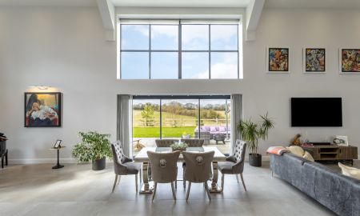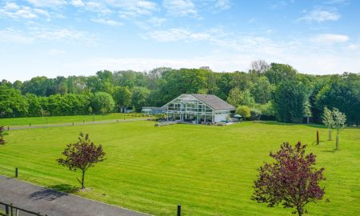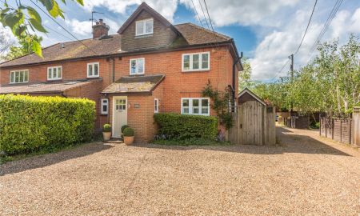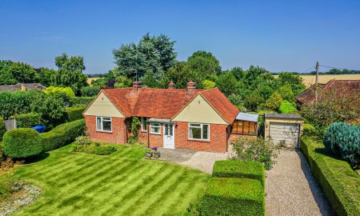Hampshire RG29 Park Corner, Odiham
- Guide Price
- £2,250,000
- 5
- 3
- 4
- Freehold
- G Council Band
Features at a glance
- • Stunning light-filled kitchen/breakfast room and adjoining vaulted garden room
- • Principal bedroom suite with dressing room and generous bathroom with separate shower
- • Elegant drawing room with large attractive brick fireplace
- • Impressive part-galleried reception hall
- • 3 further spacious reception rooms
- • Fantastic summer house with heating and lighting
- • Double garage and useful garden outbuilding
- • Well-planted and colourful gardens of about 1.2 acres
A particularly fine house offering substantial, refined accommodation and a tranquil countryside setting in gardens and grounds of about 1.2 acres.
The Oast House offers the perfect blend of character architecture, period charm and modern interior design, with light, airy and versatile rooms arranged over three floors. The generous reception hall offers a welcoming sense of arrival, and ground level rooms comprise an elegant drawing room with fireplace, a flexible use family room and a formal dining room. An office on the lower level provides a refuge for home-workers and delivering the convivial stunning hub of the home is a light-filled kitchen/breakfast room and adjoining garden room. Showcasing the drama of a beamed and vaulted ceiling, as well as walls of windows and doors, this sociable space allows a seamless connection from the inside to the outside environment. Fitted with contemporary cabinetry, topped with stone work surfaces, the kitchen features a glossy black Aga stove at its heart and an island unit in complementary colour tone which provides a breakfast bar setting. Ancillary rooms are offered by a utility room, an adjoining boot room and a cloakroom.
On the first floor, there are three bedrooms and a family bathroom with modern fittings. The triple aspect principal room has a well-appointed dressing room and a stylish en suite bathroom. There are two further generous bedrooms on the second floor.
This property has 1.2 acres of land.
Outside
A gravel path at the frontage, with areas of lawn to either side, offers a route to the covered entrance, with beech hedging and timber gates marking the vehicular access at the side of the property. There is ample space for parking on the gravelled driveway which also leads to the detached double garage and to the home’s side entrance linking directly to the utility and boot room. A paved terrace adjoins the rear of the house offering opportunities for outdoor dining and relaxation whilst enjoying the southerly aspect, with brick-retaining walls at the edge of the paved sitting area creating a sense of enclosure. Steps leads up to an expanse of lawn which is interspersed with specimen trees and attractively-planted beds, whilst an area of naturalistic grass offers biodiversity with mowed pathways providing a journey through the garden. There is a designated vegetable area and timber shed. The impressive summer house has lighting and heating.
Situation
The property benefits from a picturesque and peaceful location yet within easy reach of Odiham and Crondall for day-to-day amenities. Odiham has a wide selection of shops, a Post Office, a doctor's surgery, opticians and dentists, restaurants, and everyday amenities. Excellent communication links are on offer with the M3 close by connecting to the M25 and national motorway network, and the mainline station at Winchfield provides fast rail links to London. Excellent schooling in the vicinity includes Lord Wandsworth College, Wellesley Prep School and St Nicholas School.
Directions
From Odiham High Street, turn into Kings Street which links to Cemetery Hill. Take the left turning onto Hillside Road and turn right to join Roke Lane. Continue until the road joins with Itchell Lane, where after a short distance the property will be found on the right
Read more- Floorplan
- Map & Street View

