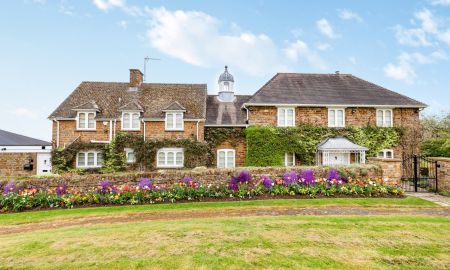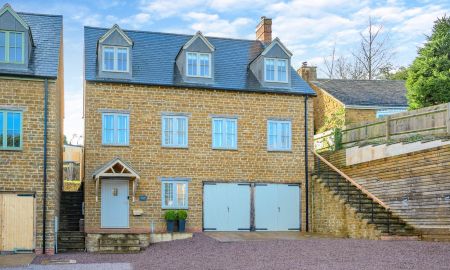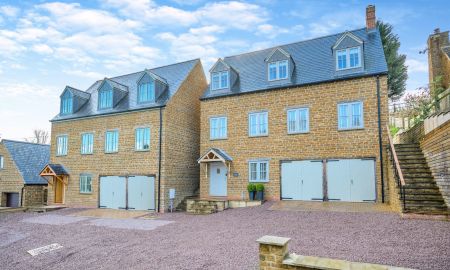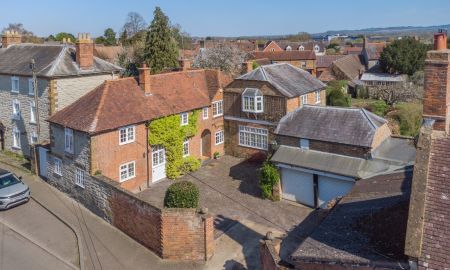Southam Warwickshire CV47 The Slade, Fenny Compton
- Guide Price
- £795,000
- 4
- 2
- 2
- Freehold
Features at a glance
- • Edge of village location
- • Generous Principal suite
- • Views over the village green
- • Well proportioned and spacious accommodation
- • Garage and workshop
- • Enclosed South East facing garden
- • Virtual Tour available
A charming home in an edge of village setting overlooking the village green
With its honey-toned elevations, Mill Hill Barn is an attractive home which offers light filled and well-presented accommodation. Glazed doors from the reception hall lead into an inner hallway where the dog-leg staircase allows glimpses of the floor above. A further set of doors open into the generous sitting room, featuring a section of stone painted wall and an inglenook fireplace with wood-burning stove, whilst two sets of French doors open to the rear garden.
The heart of the home is provided by an impressive kitchen/dining and family room with natural light flooding inside courtesy of the timber and glass vaulted extension with bi-fold doors, where the garden can be enjoyed throughout the seasons. Fitted with Shaker-style cabinetry, the kitchen features a blue Aga stove, with complementary colour-toned splash-back tiling and has ample space for a dining zone alongside. Home-workers are accommodated in a study and ancillary space is provided by a utility with internal door to the garage.
On the first floor, a length of landing gives access to the bedrooms, with the bright, spacious principal room having the advantage of three south-east facing windows and extending into a dressing area and well appointed en suite shower room. A family bathroom is situated on this level with stylish design and offering a bathtub with shower over. There are two further bedrooms with one featuring a corner open-tread stairway leading to the vast, versatile-use loft rooms/ bedroom 4.
Outside
The rear garden enjoys the sunny south-easterly aspect and offers a tranquil haven with large, paved terrace adjoining the home. With direct access from the family room and sitting room, this terrace provides an extension of the inside environment to the outside with opportunities for outdoor dining and relaxation. An area of lawn is framed by flower beds to the boundaries with specimen trees on the southerly side providing privacy and seclusion to the garden. Stepping pavers lead across the grass to the far margin where timber trellising forms the divide to a vegetable garden which offers a spot for the green-fingered to cultivate.
Situation
Picturesque Fenny Compton lies to the north of the market town of Banbury at the foot of the Burton Dassett hills. Local amenities include a convenience store, post office and public house, along with a primary school and a health centre.
A comprehensive range of facilities can be found in nearby Banbury including the Castle Quay Shopping centre, twice weekly market and leisure amenities at the Spiceball Park Sports Centre.
For commuters, the mainline railway station offers connections to London, Manchester, Birmingham and Oxford and road users are within easy reach of the M40 which provides access to the major road networks.
There is good selection of independent schools in the vicinity including Winchester House, Carrdus, St. John’s Priory and Bloxham School.
Directions
From Banbury take the A423 north towards Southam. Take the first turning to Farnborough. Follow the road through the lower end of the village. Take the first right hand turn sign posted Fenny Compton. Follow the road to the cross roads and take a right hand turn down the hill. Upon entering the village Mill Hill Barn can be found on the right hand side on the Village Green, highlighted by a Strutt & Parker For Sale Board.
Read more- Map & Street View









































