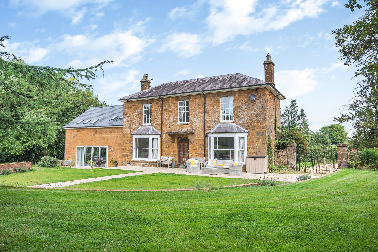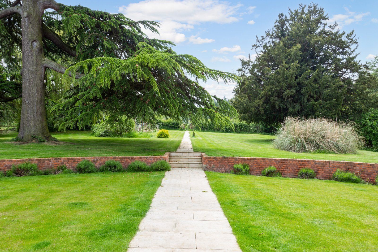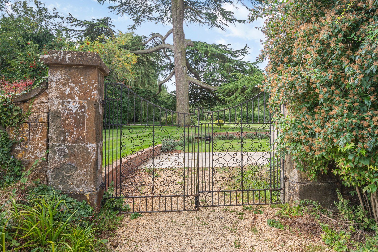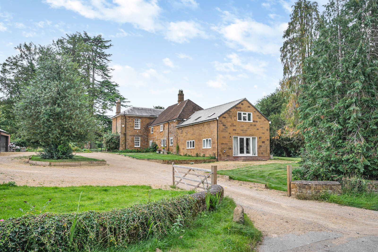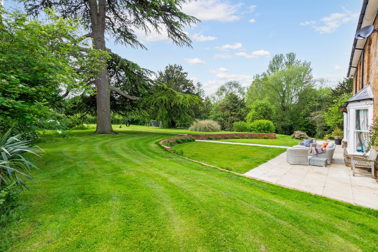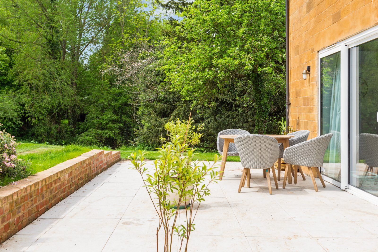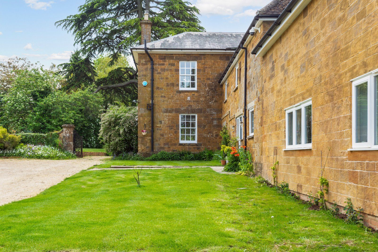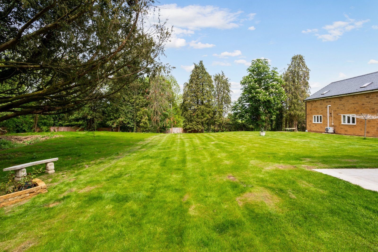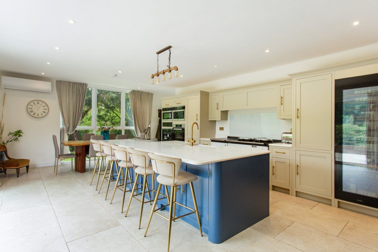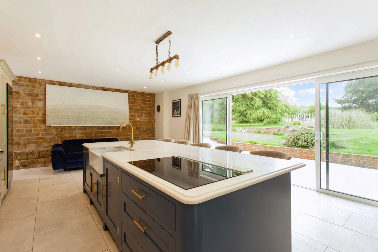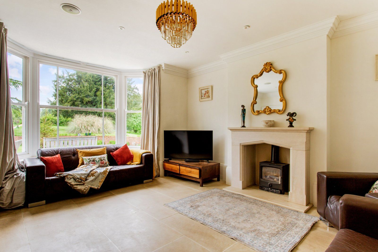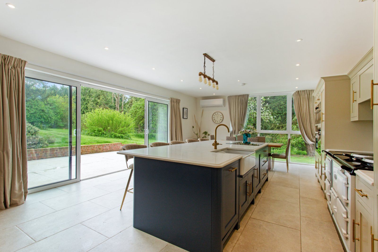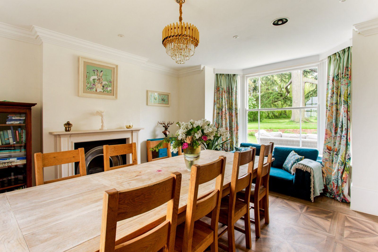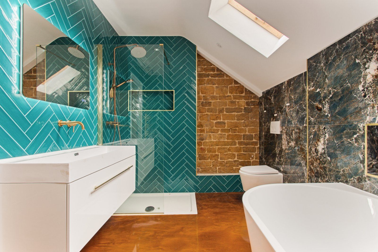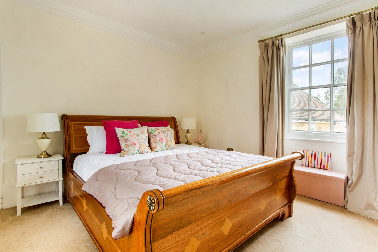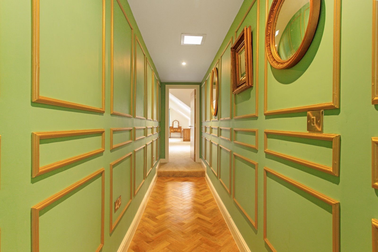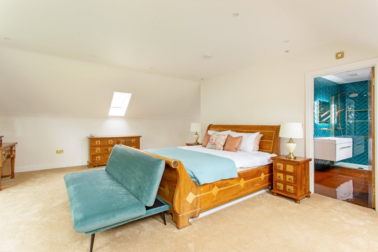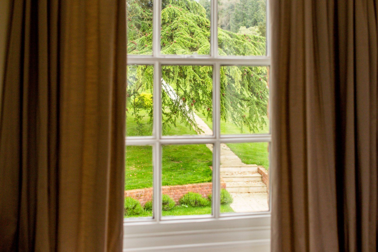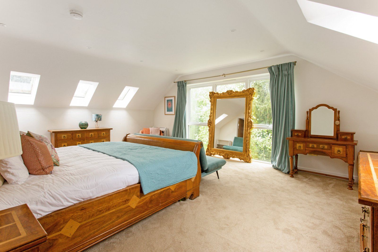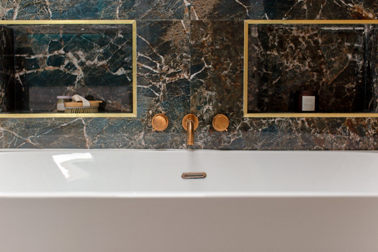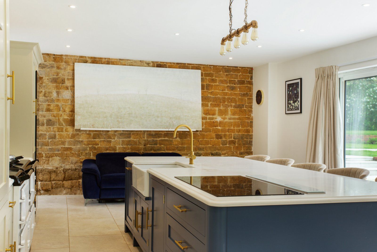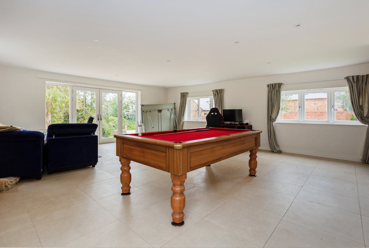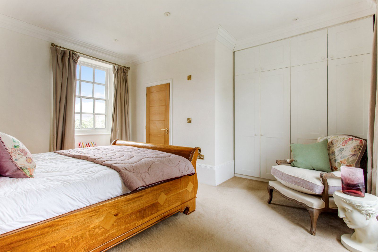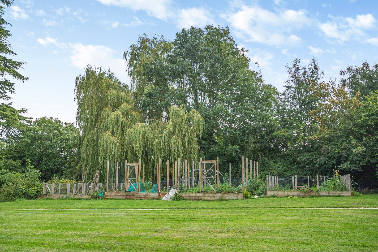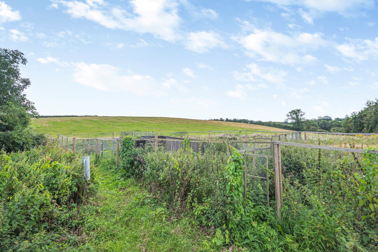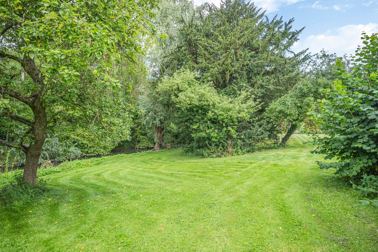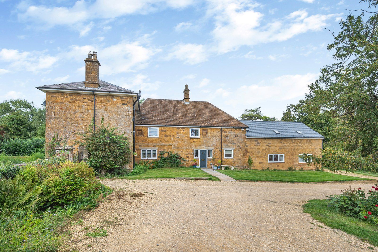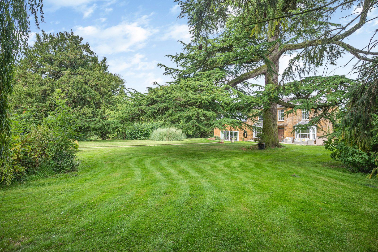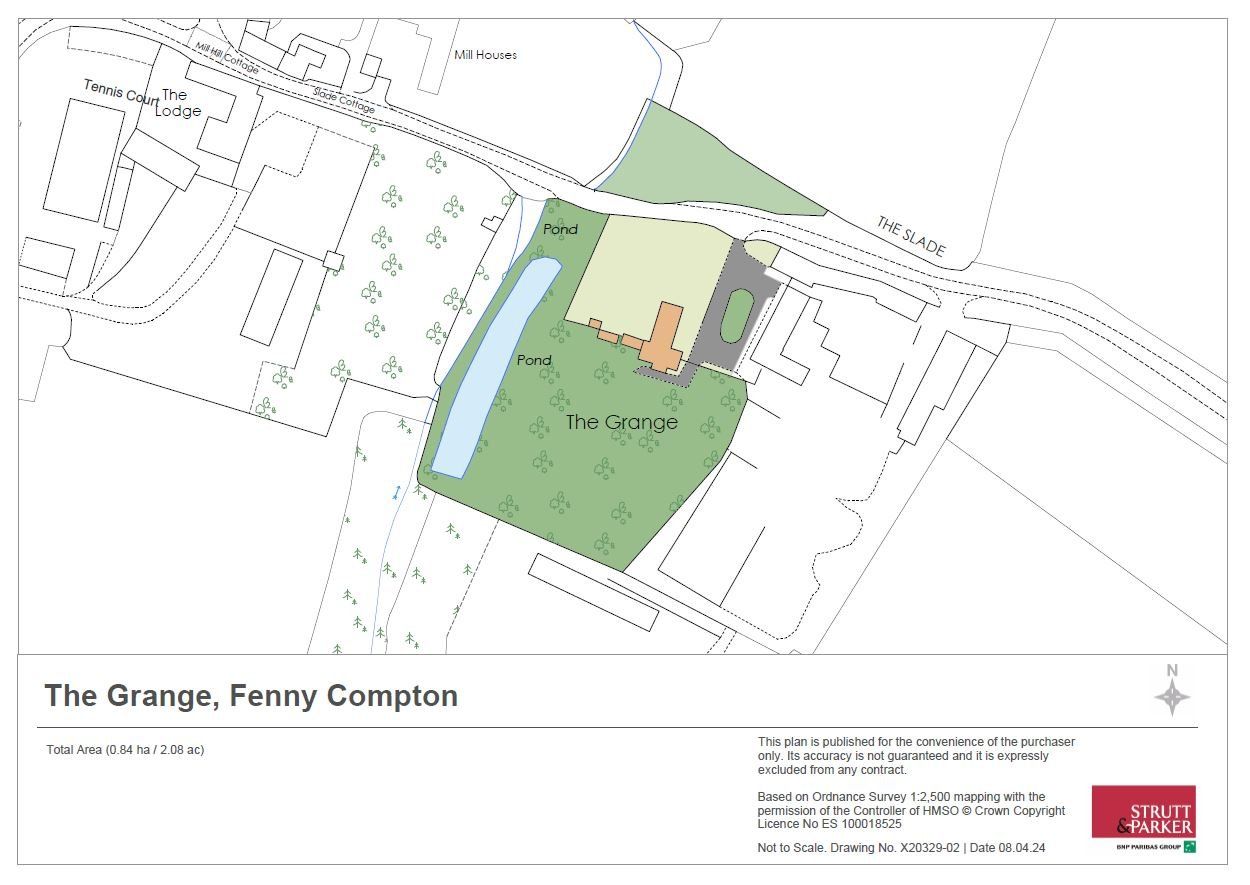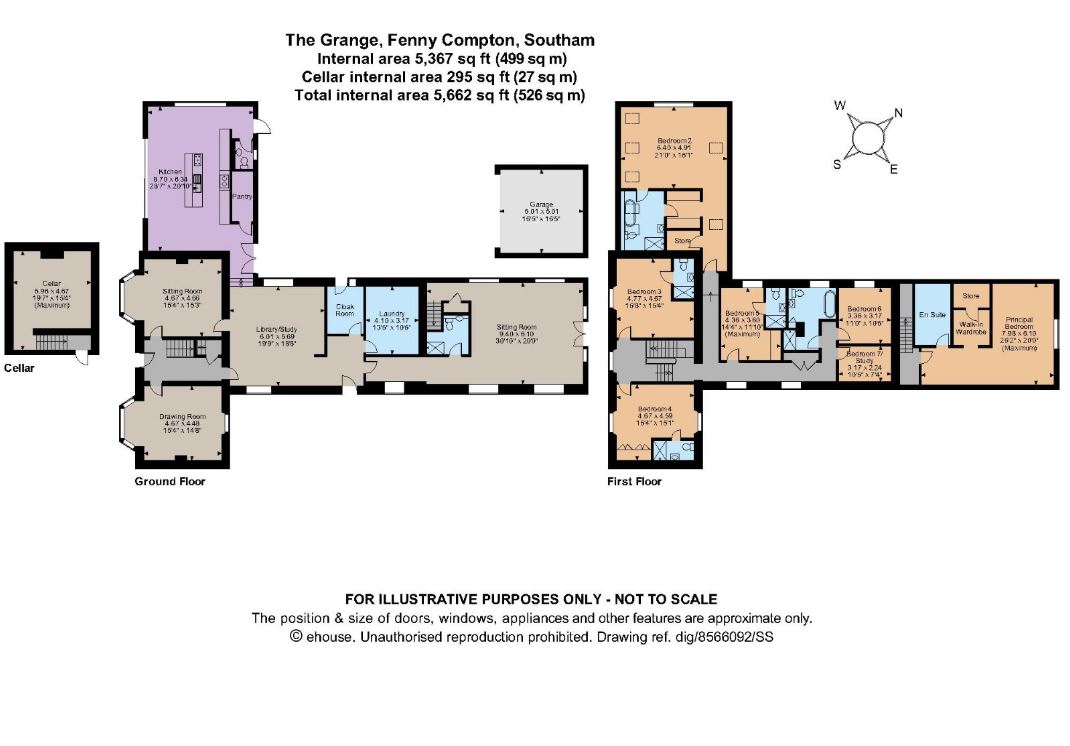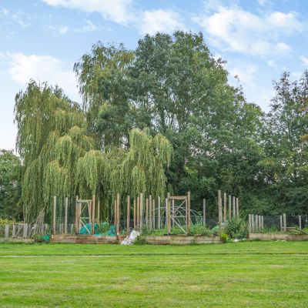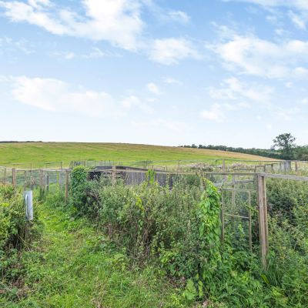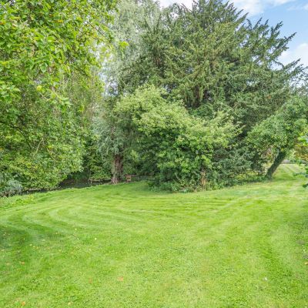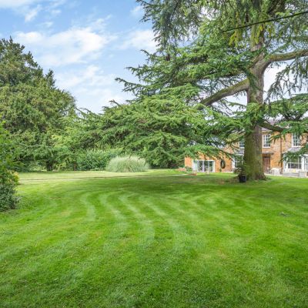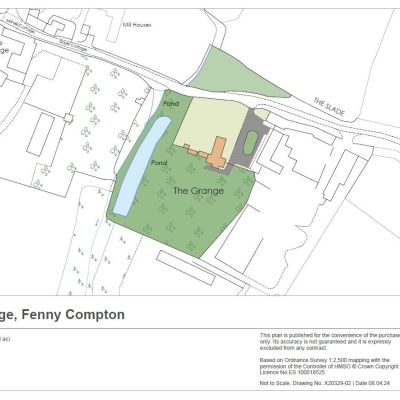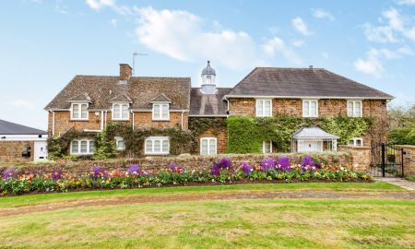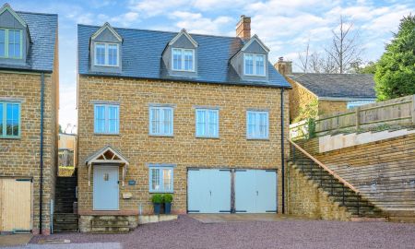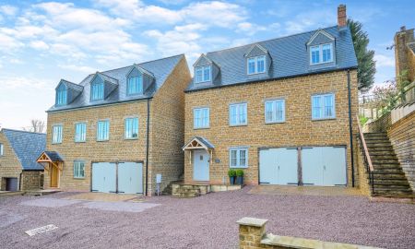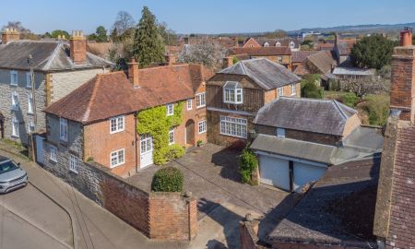Southam Warwickshire CV47 The Slade, Fenny Compton
- Guide Price
- £1,750,000
- 6
- 7
- 2
- Freehold
- F Council Band
Features at a glance
- • A recently extended period property
- • 2.08 acres in total
- • Additional land available by separate negotiation
- • Over 5,600 sq ft of accommodation
- • Period features and modern fittings throughout
- • Edge of village setting
- • Countryside views
An impressive period property in an edge of village location with 2 acres
The Grange is an expansive and well presented family home which offers flexible living accommodation over two floors. The property has under gone a complete renovation and has been recently extended to provide a family home of over 5,600 sq ft.
Upon entering the property there is a central entrance hall fitted with original Victorian tessera tiles off which, all main reception rooms can be accessed. The light and bright drawing room mirrors the dining hall and boasts high ceilings, character features and sash windows. Off a central library / snug is access to the extended and newly fitted kitchen with sliding doors on to a garden terrace, a walk in pantry and WC. Fitted with a range of solid tulip wood eye and base level units, painted in Farrow and Ball 'Old White 4 and 'Stiff key blue' the kitchen is the heart of the home and has a central island with space for a dining and seating area. At the other end of the house and off the central library is a large games room / second sitting room with a bedroom, walk in wardrobe and en-suite shower room above. A utility, WC, cellar and boot room complete the ground floor accommodation.
Stairs rise to large hall off which all five bedrooms and the family bathroom can be accessed. The Principal suite entered down a framed hall way is generous in size, has garden views and provides a walk in wardrobe with a beautifully fitted en-suite bathroom. Three of the bedrooms have en-suite shower rooms and one benefits from use of the family bathroom. A study/bedroom seven complete the accommodation.
ADDITIONAL LAND AVAILABLE BY SEPARATE NEGOTIATION
This property has 2.08 acres of land.
Outside
Situated in the centre of its plot and entered through a five bar gate, The Grange has parking for several vehicles and a single garage. The property is surrounded by its private and lawned garden (2.08 acres) with mature trees, a pond, vegetable garden and several terraces.
ADDITIONAL LAND AVAILABLE BY SEPARATE NEGOTIATION
Situation
Picturesque Fenny Compton lies to the north of the market town of Banbury at the foot of the Burton Dassett hills. Local amenities include a convenience store, post office and public house, along with a primary school and a health centre.
A comprehensive range of facilities can be found in nearby Banbury including the Castle Quay Shopping Centre, twice weekly market and leisure amenities at the Spiceball Park Sports Centre.
For commuters, the mainline railway station offers connections to London, Manchester, Birmingham and Oxford and road users are within easy reach of the M40 which provides access to the major road networks.
There is good selection of independent schools in the vicinity including Winchester House, Carrdus, St. John’s Priory and Bloxham School.
Directions
From Banbury head north towards North Bar and take a left at the centre traffic lights (on to the Warwick road) Follow the Warwick road/ B4100 out of the town and continue along this road until you see sign posts for Avon Dassett. Take the righthand turn signed posted Avon Dassett and follow this road (Lower End/Hill view) until you reach the entrance to Fenny Compton. At the entrance there is a village green on the righthand side (The Slade), take this turning and the continue along the road until you see The Grange on the righthand side.
Read more- Floorplan
- Map & Street View

