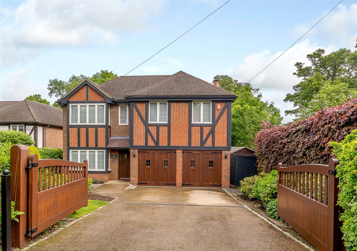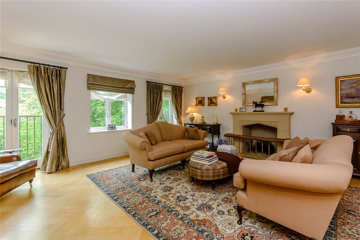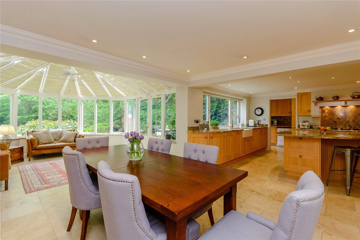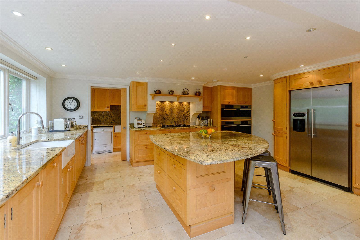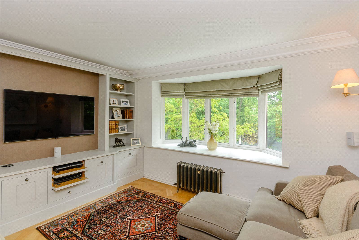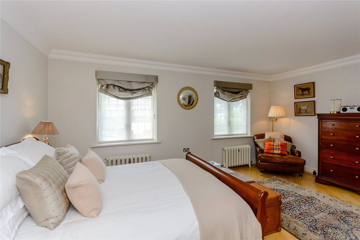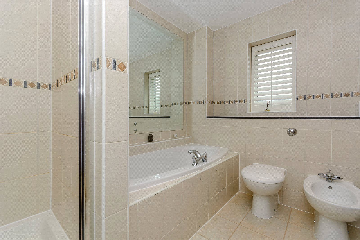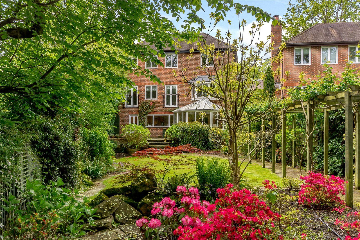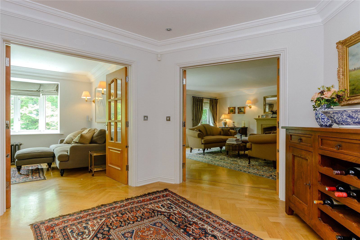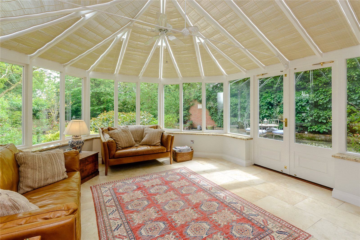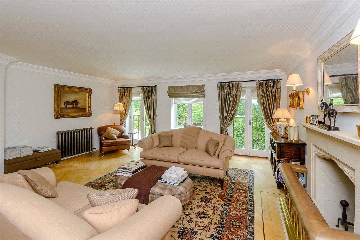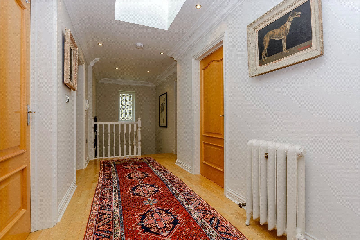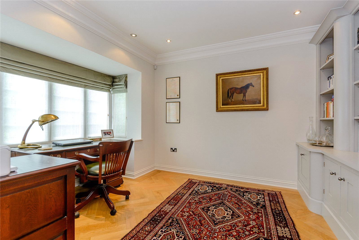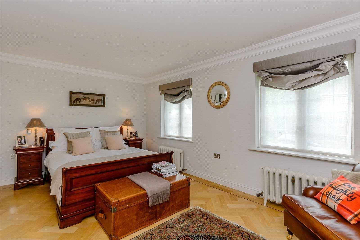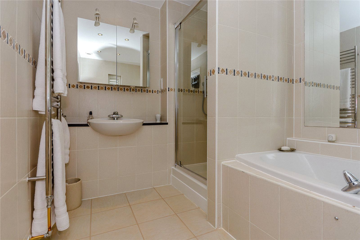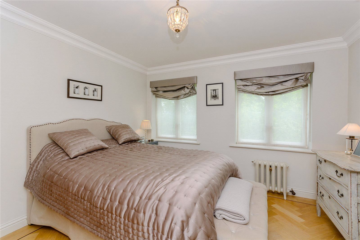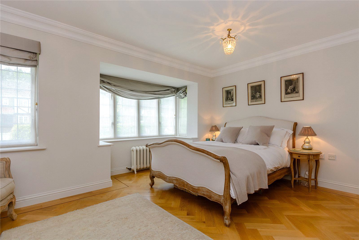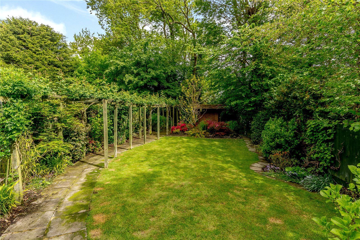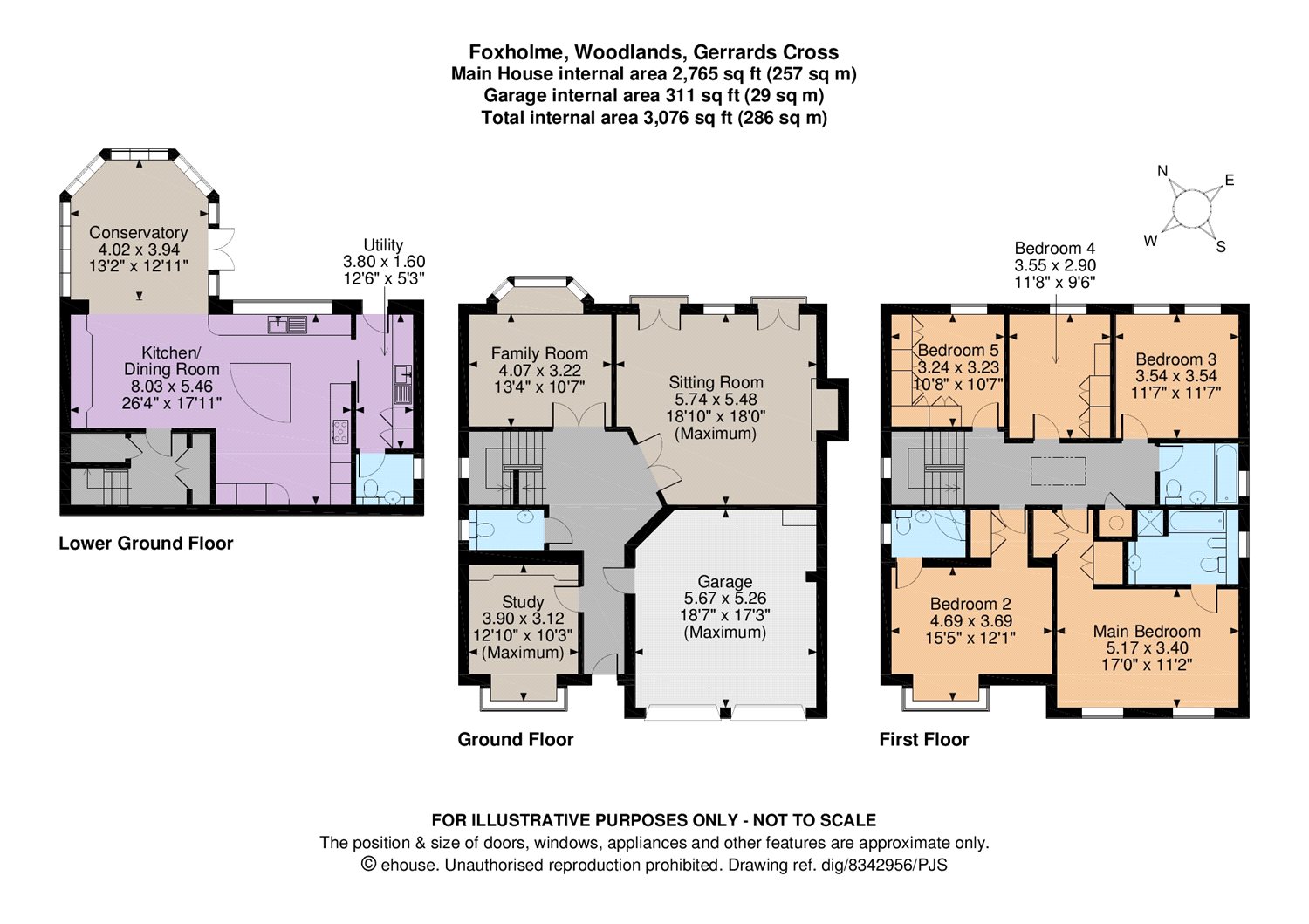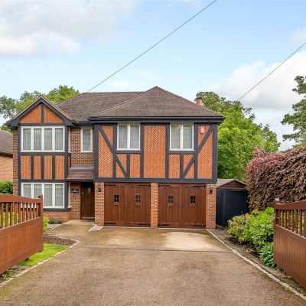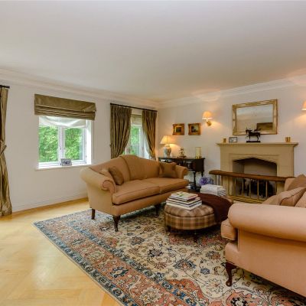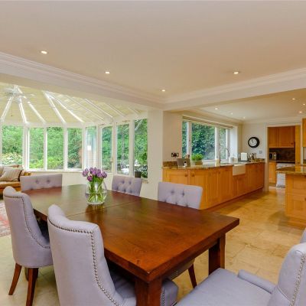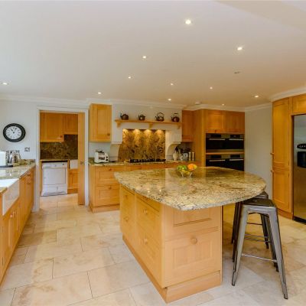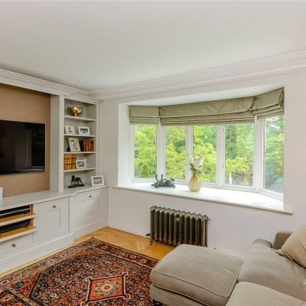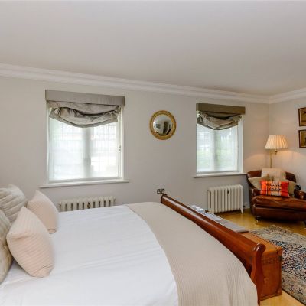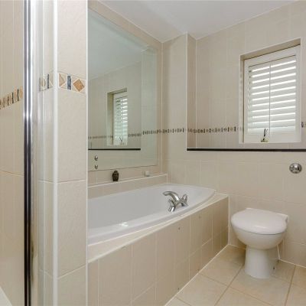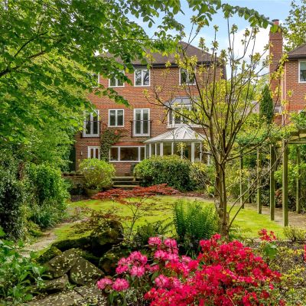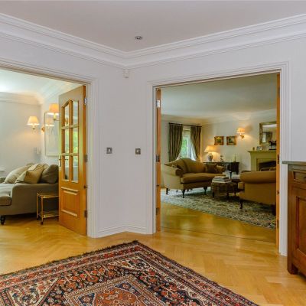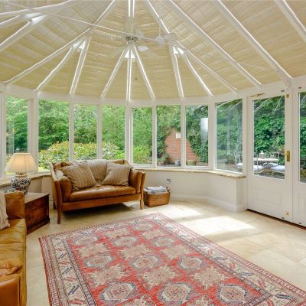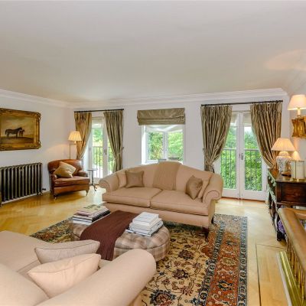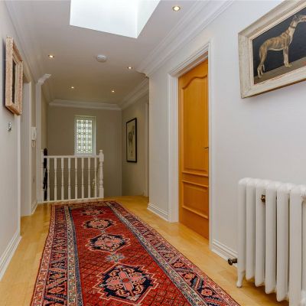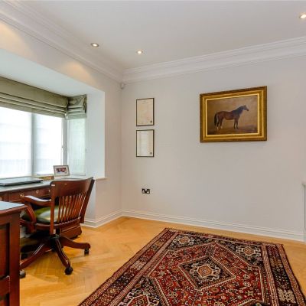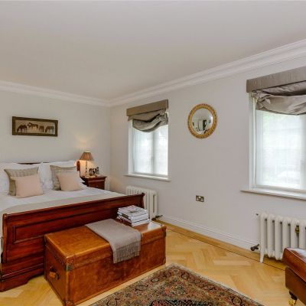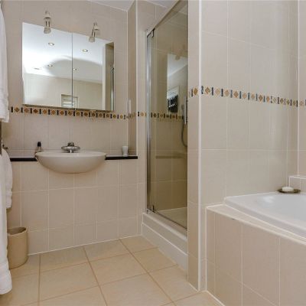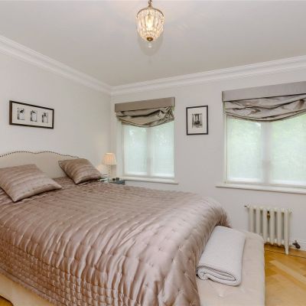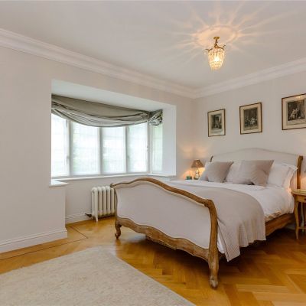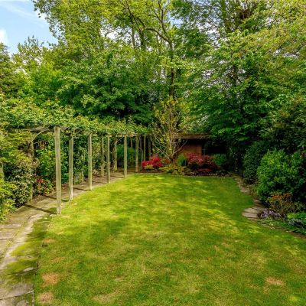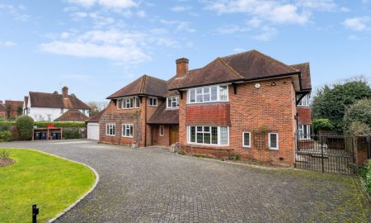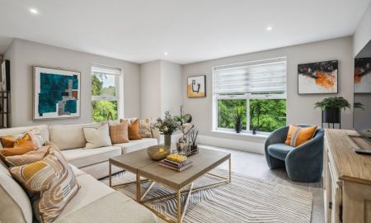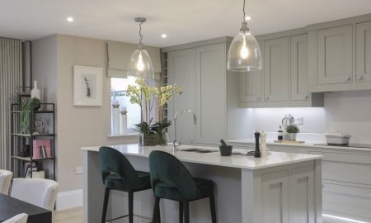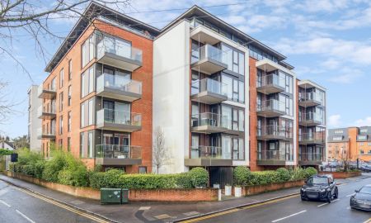Gerrards Cross Buckinghamshire SL9 Woodlands
- Guide Price
- £1,575,000
- 5
- 3
- 3
- Freehold
- G Council Band
Features at a glance
- 5 Bedrooms
- 3 Reception rooms
- 3 Bathrooms
- Open plan kitchen/dining room
- Utility room
- 2 Cloakrooms
- Driveway parking & Garage
- Private gardens
Enjoying a desirable location, within easy reach of the town centre and railway station.
This substantial 5-bedroom family home offers bright and spacious accommodation and set in generous private gardens. Arranged over three floors, this attractive family home enjoys an elevated position in a popular residential area with excellent transport links.
Upon entering the property, the theme of space and light permeates the home with the impressive reception hall inter-connecting the study, cloakroom and primary reception rooms. The reception hall flows into the family and sitting room via striking double French doors. The bright family room contains a bay window and fitted storage with the elegant sitting room comprising of a stone fireplace and twin Juliet balconies, both rooms benefitting from a pleasant outlook over the rear gardens. The cosy study also contains fitted storage and completes the accommodation on the ground floor.
The open plan lower ground floor is comprised of the conservatory with access to the rear gardens through double doors and the perfect living space to relax and entertain guests. The stylish kitchen features a breakfast bar, dining area and a wide range of bespoke beech wood wall and base units and marble countertops. The adjacent utility room contains matching units and is finished with a cloakroom. The entire lower ground floor provides natural stone tiling with underfloor heating.
The bright first floor landing leads to five generous versatile bedrooms with the principal bedroom benefiting from fitted storage and en suite bathroom with a walk-in corner shower, bath, low level WC, bidet and wash hand basin. The second bedroom also benefits from built-in wardrobes and an en suite with a corner shower cubicle. Two further bedrooms provide beautiful handcrafted wardrobes for additional storage needs. There is a family bathroom servicing this floor.
Outside
On approach, Foxholme is accessed via private solid oak gates into an expansive driveway providing ample parking and leads to the double garage with a pair of solid oak doors. All bordered by mature shrubs and flowering plants with a small manicured lawn and side gated access to the rear gardens.
To the rear, the gardens extend over 100ft and are mostly laid to lawn and enclosed by herbaceous borders, trees and plants offering a degree of privacy. The paved terrace area near the conservatory provides the ideal location for al fresco dining and entertaining.
Situation
The vibrant town of Gerrards Cross is the picturesque setting for this property with a wide range of local amenities, extensive shops including designer boutiques, its own cinema and award winning restaurants such as The Three Oaks.
The region is considered an Area of Outstanding Natural Beauty and offers leisure opportunities from hiking the Chiltern Hills, horse riding and highly regarded golf clubs at Oakland Park, Denham and Gerrards Cross itself.
Despite its rural setting, the town is well connected with regular train services to London from the mainline station in approximately 20 minutes and convenient road links to the nearby M40 and M25 leading to the wider motorway network.
South Buckinghamshire is renowned for its schooling, with the majority rated ‘Outstanding’ by Ofsted, including The Gerrards Cross Church of England School less than a mile from the property.
Read more- Floorplan
- Map & Street View

